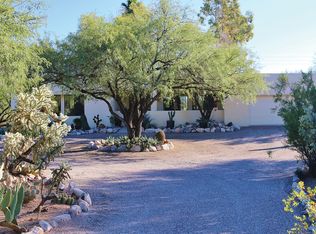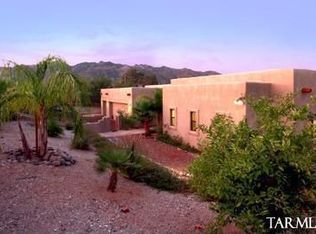* LESS THAN A MILE TO CATALINA FTHILLS HIGH SCHOOL. Giant Saguaros grace the front yard! Contemporary Southwestern. Sparkling POOL. Roof Deck Mtn & City views! Foyer! Formal Living Rm PLUS Great Rm. Vaulted ceilings, new wood lam. flooring & prof. cleaned tile &carpeting. Great rm features WALL OF WINDOWS & defined dining area. NEW KITCHEN: Shaker White cabinetry, Quartz counters & Samsung Appliances. Quality Vinyl Clad windows. High efficiency Trane HVAC. 80 gallon solar water heater! View fencing frames desert trees along the wash at rear of the lot. Citrus & Fig Trees. Sep fenced pool w/removeable ''baby safe type netting. Super Livable floor plan - 3BRs on ground floor. Owner's Suite on upper floor w/walk out deck. Cobalt Blue Mexican tile in owner's bath. Very private Back Yard!
This property is off market, which means it's not currently listed for sale or rent on Zillow. This may be different from what's available on other websites or public sources.

