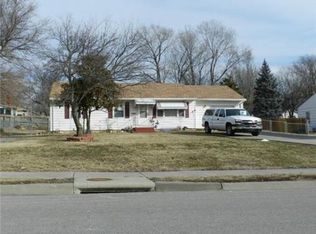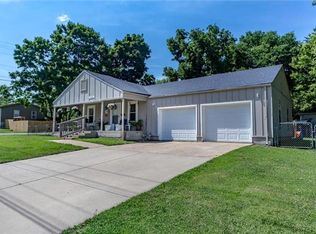Sold
Price Unknown
4841 Gibbs Rd, Kansas City, KS 66106
5beds
2,190sqft
Single Family Residence
Built in 1950
0.98 Acres Lot
$266,900 Zestimate®
$--/sqft
$2,095 Estimated rent
Home value
$266,900
$254,000 - $280,000
$2,095/mo
Zestimate® history
Loading...
Owner options
Explore your selling options
What's special
Welcome to 4841 Gibbs Rd, a unique and spacious home in Kansas City, KS (Turner school district) offering excellent flexibility for modern living, income generation, or multigenerational families. With 3 bedrooms, 1 bathroom upstairs, and a fully separate living area downstairs with an additional 2 bedrooms and 1 bath, this property is a rare opportunity in today’s market. Built in 1950 and situated on a generous 0.39-acre lot, this home also features a separate entrance/exit to the lower level – ideal for Airbnb, long-term rental, or private guest quarters. Whether you’re a first-time buyer looking for room to grow, an investor seeking income potential, or a homeowner interested in offsetting your mortgage through rental income, this property checks all the boxes. Cosmetic updating is needed, but the house is solid. Located just minutes from local conveniences, with quick access to highways and amenities, this home offers both privacy and opportunity in a well-established neighborhood. Don’t miss your chance to own this income-generating gem—schedule your showing today!
Zillow last checked: 8 hours ago
Listing updated: October 15, 2025 at 02:05pm
Listing Provided by:
Denise Cunningham 913-909-9772,
Keller Williams Realty Partners Inc.,
Scott Cunningham 913-634-4743,
Keller Williams Realty Partners Inc.
Bought with:
Debbie Fleet, SP00224557
Weichert, Realtors Welch & Com
Source: Heartland MLS as distributed by MLS GRID,MLS#: 2572412
Facts & features
Interior
Bedrooms & bathrooms
- Bedrooms: 5
- Bathrooms: 2
- Full bathrooms: 2
Dining room
- Description: Eat-In Kitchen,Formal
Heating
- Natural Gas
Cooling
- Electric
Appliances
- Included: Dishwasher, Disposal, Dryer, Refrigerator, Gas Range, Washer
- Laundry: Lower Level
Features
- Basement: Finished
- Number of fireplaces: 2
Interior area
- Total structure area: 2,190
- Total interior livable area: 2,190 sqft
- Finished area above ground: 1,290
- Finished area below ground: 900
Property
Parking
- Total spaces: 1
- Parking features: Attached
- Attached garage spaces: 1
Features
- Patio & porch: Patio
- Fencing: Partial
Lot
- Size: 0.98 Acres
Details
- Parcel number: 915609
- Special conditions: As Is
Construction
Type & style
- Home type: SingleFamily
- Architectural style: Traditional
- Property subtype: Single Family Residence
Materials
- Board & Batten Siding
- Roof: Composition
Condition
- Year built: 1950
Utilities & green energy
- Sewer: Public Sewer
- Water: Public
Community & neighborhood
Location
- Region: Kansas City
- Subdivision: Other
Other
Other facts
- Listing terms: Cash,Conventional,FHA,VA Loan
- Ownership: Private
Price history
| Date | Event | Price |
|---|---|---|
| 10/15/2025 | Sold | -- |
Source: | ||
| 9/22/2025 | Pending sale | $260,000$119/sqft |
Source: | ||
| 9/16/2025 | Listed for sale | $260,000$119/sqft |
Source: | ||
Public tax history
| Year | Property taxes | Tax assessment |
|---|---|---|
| 2025 | -- | $27,059 -2.1% |
| 2024 | $4,172 +5.8% | $27,646 +16.7% |
| 2023 | $3,943 +15.3% | $23,690 +16.1% |
Find assessor info on the county website
Neighborhood: Turner
Nearby schools
GreatSchools rating
- 4/10Midland TrailGrades: PK-6Distance: 0.9 mi
- 4/10Turner Middle SchoolGrades: 6-8Distance: 1.5 mi
- 1/10Turner High SchoolGrades: 9-12Distance: 0.6 mi
Get a cash offer in 3 minutes
Find out how much your home could sell for in as little as 3 minutes with a no-obligation cash offer.
Estimated market value
$266,900
Get a cash offer in 3 minutes
Find out how much your home could sell for in as little as 3 minutes with a no-obligation cash offer.
Estimated market value
$266,900

