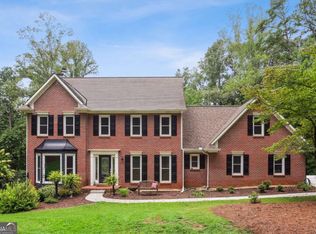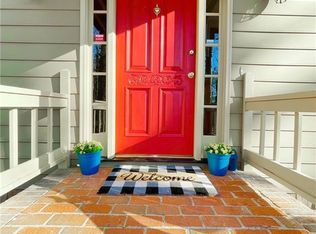Closed
$830,000
4841 Township Rdg, Marietta, GA 30066
6beds
4,574sqft
Single Family Residence
Built in 1982
1.2 Acres Lot
$828,200 Zestimate®
$181/sqft
$4,604 Estimated rent
Home value
$828,200
$770,000 - $894,000
$4,604/mo
Zestimate® history
Loading...
Owner options
Explore your selling options
What's special
Welcome to this beautifully renovated 6-bedroom, 3.5-bath home located in the sought-after Jefferson Township subdivision within the award-winning Lassiter High School District. With over 4,500 square feet of thoughtfully designed living space, this home combines function and style at every turn. The main level is ideal for both everyday living and entertaining, featuring an inviting entry foyer flanked by a dedicated office space and a formal dining room. The heart of the home is filled with natural light from the expansive windows in the main living area, which opens directly to the upper deck. Upstairs, the spacious primary suite offers a large walk-in closet and a spa-inspired bathroom with towel warmers for your private retreat. A junior suite with semi-private bath and two additional bedrooms provide flexible space for family or guests. The finished basement includes a full bath and is perfect for guests or a recreational space. Step outside to your own private oasis with an inground pool and a privacy fence enclosing the serene backyard. Conveniently located near top-rated schools, shopping, dining, and with easy access to major highways and the Atlanta airport, this home checks every box.
Zillow last checked: 8 hours ago
Listing updated: August 18, 2025 at 07:46am
Listed by:
Val Lemoine 404-512-2501,
Keller Williams Realty
Bought with:
, 445087
Virtual Properties Realty.Net
Source: GAMLS,MLS#: 10558828
Facts & features
Interior
Bedrooms & bathrooms
- Bedrooms: 6
- Bathrooms: 4
- Full bathrooms: 3
- 1/2 bathrooms: 1
Kitchen
- Features: Breakfast Area, Breakfast Bar, Pantry, Solid Surface Counters
Heating
- Central, Forced Air, Natural Gas
Cooling
- Ceiling Fan(s), Central Air
Appliances
- Included: Dishwasher, Disposal, Electric Water Heater, Microwave, Oven/Range (Combo)
- Laundry: Common Area
Features
- Double Vanity, In-Law Floorplan, Separate Shower, Tray Ceiling(s), Vaulted Ceiling(s), Walk-In Closet(s)
- Flooring: Carpet, Other, Hardwood
- Windows: Double Pane Windows
- Basement: Bath Finished,Daylight,Interior Entry,Finished,Full
- Number of fireplaces: 1
- Fireplace features: Family Room, Gas Starter, Living Room, Masonry
Interior area
- Total structure area: 4,574
- Total interior livable area: 4,574 sqft
- Finished area above ground: 3,376
- Finished area below ground: 1,198
Property
Parking
- Total spaces: 2
- Parking features: Attached, Garage Door Opener, Garage, Side/Rear Entrance
- Has attached garage: Yes
Features
- Levels: Two
- Stories: 2
- Patio & porch: Deck, Patio, Porch
- Exterior features: Balcony, Other
- Has private pool: Yes
- Pool features: In Ground
- Fencing: Back Yard,Fenced,Privacy
Lot
- Size: 1.20 Acres
- Features: Level, Private
Details
- Parcel number: 16004200150
Construction
Type & style
- Home type: SingleFamily
- Architectural style: Brick 4 Side,Traditional
- Property subtype: Single Family Residence
Materials
- Brick
- Foundation: Slab
- Roof: Other
Condition
- Resale
- New construction: No
- Year built: 1982
Utilities & green energy
- Electric: 220 Volts
- Sewer: Public Sewer
- Water: Public
- Utilities for property: Cable Available, Electricity Available, High Speed Internet, Natural Gas Available, Sewer Available, Phone Available, Underground Utilities, Water Available
Green energy
- Energy efficient items: Appliances, Thermostat, Doors, Windows, Water Heater
Community & neighborhood
Security
- Security features: Carbon Monoxide Detector(s), Smoke Detector(s)
Community
- Community features: Clubhouse, Playground, Pool, Street Lights, Tennis Court(s)
Location
- Region: Marietta
- Subdivision: Jefferson Township
HOA & financial
HOA
- Has HOA: Yes
- HOA fee: $390 annually
- Services included: Maintenance Grounds
Other
Other facts
- Listing agreement: Exclusive Agency
- Listing terms: 1031 Exchange,Cash,Conventional,FHA,Fannie Mae Approved,Freddie Mac Approved,VA Loan
Price history
| Date | Event | Price |
|---|---|---|
| 8/15/2025 | Sold | $830,000+0.6%$181/sqft |
Source: | ||
| 7/15/2025 | Pending sale | $825,000$180/sqft |
Source: | ||
| 7/7/2025 | Listed for sale | $825,000+36.4%$180/sqft |
Source: | ||
| 11/8/2022 | Sold | $605,000-6.9%$132/sqft |
Source: Public Record Report a problem | ||
| 10/21/2022 | Pending sale | $650,000$142/sqft |
Source: | ||
Public tax history
| Year | Property taxes | Tax assessment |
|---|---|---|
| 2024 | $6,963 +21.5% | $265,280 +13.6% |
| 2023 | $5,732 +7.9% | $233,532 +33.4% |
| 2022 | $5,311 | $175,008 |
Find assessor info on the county website
Neighborhood: Jefferson Township
Nearby schools
GreatSchools rating
- 9/10Garrison Mill Elementary SchoolGrades: PK-5Distance: 1.3 mi
- 8/10Mabry Middle SchoolGrades: 6-8Distance: 1.7 mi
- 10/10Lassiter High SchoolGrades: 9-12Distance: 2.5 mi
Schools provided by the listing agent
- Elementary: Garrison Mill
- Middle: Mabry
- High: Lassiter
Source: GAMLS. This data may not be complete. We recommend contacting the local school district to confirm school assignments for this home.
Get a cash offer in 3 minutes
Find out how much your home could sell for in as little as 3 minutes with a no-obligation cash offer.
Estimated market value
$828,200

