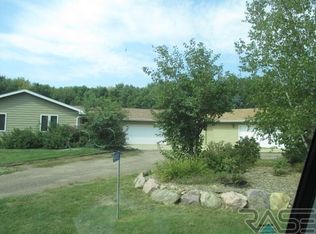You will not want to miss this fantastic acreage with dozens of beautiful mature spruce and deciduous trees located just outside of the Brandon Valley golf course. This adorable home has 4 bedrooms, 3 bathrooms, a wonderful two story floor plan and so, so much storage space that you won't even know what to do with it! The main level has a bright and cheerful family room, kitchen w backsplash and stainless appliances, a 1/2 bath, and a huge enclosed sunroom. The upper level has 3 bedrooms on one level, including a huge Master Bedroom with walk in closet. This home has newer carpet, paint, a 30 year roof (9 years old), newer decking, a 22x 30 hobby building behind the house and a one of a kind 30 X 48 chief metal building w 14 foot sides, 12 x 14 commercial overhead door w opener. Come and check out what this awesome acreage has to offer!
This property is off market, which means it's not currently listed for sale or rent on Zillow. This may be different from what's available on other websites or public sources.

