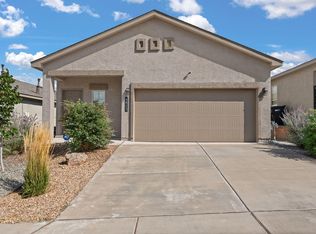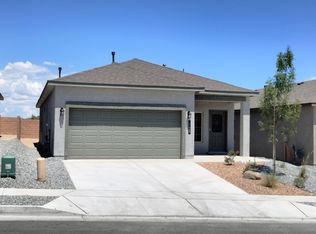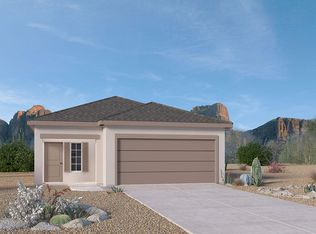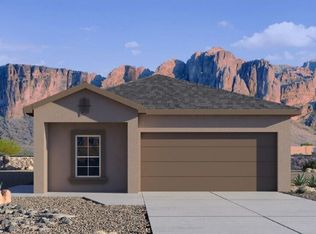Sold
Price Unknown
4842 Mount Salas St NE, Rio Rancho, NM 87144
4beds
1,619sqft
Single Family Residence
Built in 2023
4,356 Square Feet Lot
$354,700 Zestimate®
$--/sqft
$2,218 Estimated rent
Home value
$354,700
$319,000 - $394,000
$2,218/mo
Zestimate® history
Loading...
Owner options
Explore your selling options
What's special
This beautifully maintained 4-bedroom, 2-bath home offers the perfect blend of style, comfort, and convenience. Featuring granite countertops, stylish backsplashes, and luxury vinyl tile in all wet areas, this home is designed for modern living. Enjoy stainless steel appliances in the kitchen, an extended patio perfect for entertaining, and both a landscaped front and backyard that are ready to enjoy from day one.Meticulously cared for and truly turnkey--this home is ready when you are!
Zillow last checked: 8 hours ago
Listing updated: January 28, 2026 at 03:46pm
Listed by:
Joshua J Reza 714-673-2293,
Realty One of New Mexico
Bought with:
New Mexico Home Group
Jason Mitchell RE NM
Source: SWMLS,MLS#: 1088737
Facts & features
Interior
Bedrooms & bathrooms
- Bedrooms: 4
- Bathrooms: 2
- Full bathrooms: 1
- 3/4 bathrooms: 1
Primary bedroom
- Level: Main
- Area: 167.81
- Dimensions: 12.8 x 13.11
Bedroom 2
- Level: Main
- Area: 152.5
- Dimensions: 12.2 x 12.5
Bedroom 3
- Level: Main
- Area: 138.75
- Dimensions: 11.1 x 12.5
Dining room
- Level: Main
- Area: 127.2
- Dimensions: 8 x 15.9
Kitchen
- Level: Main
- Area: 208.29
- Dimensions: 13.1 x 15.9
Living room
- Level: Main
- Area: 216.24
- Dimensions: 13.6 x 15.9
Heating
- Central, Forced Air
Cooling
- Refrigerated
Appliances
- Included: Dishwasher, Free-Standing Gas Range, Disposal, Microwave
- Laundry: Electric Dryer Hookup
Features
- Dual Sinks, Kitchen Island, Main Level Primary, Shower Only, Separate Shower, Walk-In Closet(s)
- Flooring: Carpet, Tile
- Windows: Double Pane Windows, Insulated Windows
- Has basement: No
- Has fireplace: No
Interior area
- Total structure area: 1,619
- Total interior livable area: 1,619 sqft
Property
Parking
- Total spaces: 2
- Parking features: Attached, Finished Garage, Garage
- Attached garage spaces: 2
Features
- Levels: One
- Stories: 1
- Patio & porch: Covered, Patio
- Exterior features: Private Yard
- Fencing: Wall
Lot
- Size: 4,356 sqft
- Features: Planned Unit Development
Details
- Parcel number: R188663
- Zoning description: S-U
Construction
Type & style
- Home type: SingleFamily
- Architectural style: A-Frame
- Property subtype: Single Family Residence
Materials
- Frame, Stucco
- Roof: Shingle
Condition
- Resale
- New construction: No
- Year built: 2023
Details
- Builder name: Dr Horton
Utilities & green energy
- Sewer: Public Sewer
- Water: Public
- Utilities for property: Cable Available, Electricity Connected, Natural Gas Available, Phone Available, Sewer Connected, Underground Utilities, Water Connected
Green energy
- Energy generation: None
Community & neighborhood
Security
- Security features: Smoke Detector(s)
Location
- Region: Rio Rancho
HOA & financial
HOA
- Has HOA: Yes
- HOA fee: $30 monthly
- Services included: Common Areas
Other
Other facts
- Listing terms: Cash,Conventional,FHA,VA Loan
- Road surface type: Paved
Price history
| Date | Event | Price |
|---|---|---|
| 11/19/2025 | Sold | -- |
Source: | ||
| 10/30/2025 | Pending sale | $355,000$219/sqft |
Source: | ||
| 8/29/2025 | Price change | $355,000-3.9%$219/sqft |
Source: | ||
| 8/16/2025 | Price change | $369,500-1.5%$228/sqft |
Source: | ||
| 8/1/2025 | Listed for sale | $375,000+8.7%$232/sqft |
Source: | ||
Public tax history
| Year | Property taxes | Tax assessment |
|---|---|---|
| 2025 | $3,733 -2.1% | $108,981 +3% |
| 2024 | $3,813 +286.9% | $105,807 +347.1% |
| 2023 | $985 | $23,667 |
Find assessor info on the county website
Neighborhood: 87144
Nearby schools
GreatSchools rating
- 7/10Vista Grande Elementary SchoolGrades: K-5Distance: 1.8 mi
- 8/10Mountain View Middle SchoolGrades: 6-8Distance: 3.8 mi
- 7/10V Sue Cleveland High SchoolGrades: 9-12Distance: 3.8 mi
Schools provided by the listing agent
- Elementary: Vista Grande
- Middle: Mountain View
- High: V. Sue Cleveland
Source: SWMLS. This data may not be complete. We recommend contacting the local school district to confirm school assignments for this home.
Get a cash offer in 3 minutes
Find out how much your home could sell for in as little as 3 minutes with a no-obligation cash offer.
Estimated market value$354,700
Get a cash offer in 3 minutes
Find out how much your home could sell for in as little as 3 minutes with a no-obligation cash offer.
Estimated market value
$354,700



