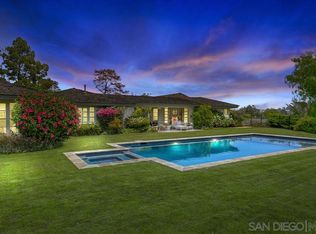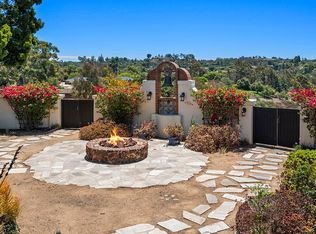Sold for $6,800,000
Listing Provided by:
Terri Fox DRE #01110385 sold@terrifox.com,
Coldwell Banker West,
Trudy Kranz Whitney DRE #02056724 760-450-5839,
Coldwell Banker West
Bought with: Berkshire Hathaway HomeServices California Properties
$6,800,000
4843 La Jacaranda, Rancho Santa Fe, CA 92067
6beds
7,040sqft
Single Family Residence
Built in 1994
2.17 Acres Lot
$6,888,400 Zestimate®
$966/sqft
$22,679 Estimated rent
Home value
$6,888,400
$6.34M - $7.51M
$22,679/mo
Zestimate® history
Loading...
Owner options
Explore your selling options
What's special
This is where peace begins. Tucked away at the end of a cul-de-sac in Rancho Santa Fe’s prestigious West Covenant, you’re in your own world here. The gated entrance opens to a sweeping circular driveway, offering privacy, prestige, and plenty of space for guests. It's the perfect first impression and a promise of what’s to come. One of the best streets in Rancho Santa Fe! A spacious backyard covered in lush green grass is perfect for outdoor fun. The possibilities here are endless. Close to Encinitas, and the I-5. Experience Rancho Santa Fe’s, Pedazo De Cielo (“Piece of Heaven”) a rare, single-level gated estate that masterfully combines luxury, space and soul-stirring natural beauty. Situated on over two usable acres adjacent to equestrian trails, this meticulously designed hacienda-style compound by architect Alex Friehauf offers the perfect blend of timeless charm and modern comfort. Step inside the main residence and discover 5,900 square feet of refined living space, where rich travertine tile, wide plank European Oak floors, wood-beamed ceilings, skylights, and multiple fireplaces create a warm, elevated ambiance. The well-thought-out floor plan features four spacious ensuite bedrooms, including a secluded primary suite with a bonus room ideal for a gym, nursery, or creative space. A dedicated office and multiple light-filled living areas ensure both productivity and relaxation. At the heart of the home is a gourmet kitchen which flows into the expansive great room featuring a built-in bar that is perfect for entertaining or simply enjoying everyday moments. Each room either opens to the serene outdoors or has views though the windows, where lush landscaping, mature Jacaranda trees, vibrant roses, and easterly views provide a daily escape into nature. The detached over 1100 sq ft guest house offers 2 bedrooms, 1.5 baths, a charming California Room with an outdoor fireplace, a hand-painted mural, and a sense of retreat ideal for guests, extended family, or a private studio. Outdoors, this estate truly shines. Lounge by the saltwater, solar-heated pool and spa, host gatherings under the stars in the outdoor BBQ area (complete with sink and refrigerator), or sip coffee on the patio while hot air balloons drift overhead. Explore the fruit orchard with 50+ varieties of trees or tend to the fenced garden beds - a paradise for nature lovers. This property is engineered for effortless living with owned solar (18.55 kW), a 20kW backup generator, smart irrigation, whole-house water filtration, a 50 AMP RV hookup, and a 3-car garage with epoxy flooring, high doors, and custom built-ins. Both the main and guest residences are single level with no interior steps, ensuring accessibility and comfort for all. Ideally located just minutes from Encinitas, the beaches, Interstate 5, Rancho Santa Fe Village, top-rated Roger Rowe K–8, and the RSF Country Club, Pedazo De Cielo offers the rare opportunity to own a legacy estate in one of Southern California’s most prestigious communities. This home is more than a residence - it’s a lifestyle. Come experience it for yourself.
Zillow last checked: 8 hours ago
Listing updated: October 15, 2025 at 08:00am
Listing Provided by:
Terri Fox DRE #01110385 sold@terrifox.com,
Coldwell Banker West,
Trudy Kranz Whitney DRE #02056724 760-450-5839,
Coldwell Banker West
Bought with:
Tim Van Damm, DRE #02011614
Berkshire Hathaway HomeServices California Properties
Source: CRMLS,MLS#: NDP2505387 Originating MLS: California Regional MLS (North San Diego County & Pacific Southwest AORs)
Originating MLS: California Regional MLS (North San Diego County & Pacific Southwest AORs)
Facts & features
Interior
Bedrooms & bathrooms
- Bedrooms: 6
- Bathrooms: 7
- Full bathrooms: 5
- 1/2 bathrooms: 2
Bedroom
- Features: All Bedrooms Down
Bathroom
- Features: Bidet, Bathroom Exhaust Fan, Bathtub, Dual Sinks, Enclosed Toilet, Granite Counters, Multiple Shower Heads, Remodeled, Separate Shower, Tub Shower
Kitchen
- Features: Granite Counters, Kitchen Island, Kitchen/Family Room Combo, Pots & Pan Drawers, Remodeled, Self-closing Drawers, Updated Kitchen, Utility Sink, Walk-In Pantry
Heating
- Central, Forced Air
Cooling
- Central Air
Appliances
- Included: 6 Burner Stove, Barbecue, Built-In, Dishwasher, Disposal, Ice Maker, Propane Cooktop, Propane Oven, Propane Range, Propane Water Heater, Refrigerator, Range Hood, Solar Hot Water, Warming Drawer, Dryer, Washer
- Laundry: Washer Hookup, Inside, Laundry Room
Features
- Beamed Ceilings, Wet Bar, Built-in Features, Breakfast Area, Ceiling Fan(s), Separate/Formal Dining Room, Granite Counters, High Ceilings, Recessed Lighting, Storage, Smart Home, Bar, Wired for Sound, All Bedrooms Down, Bedroom on Main Level, Entrance Foyer, Main Level Primary, Primary Suite, Walk-In Pantry, Walk-In Closet(s)
- Flooring: Carpet, Stone, Wood
- Doors: French Doors
- Windows: Blinds, Bay Window(s), Double Pane Windows, Screens, Skylight(s), Shutters
- Has fireplace: Yes
- Fireplace features: Great Room, Living Room, Primary Bedroom, Outside
- Common walls with other units/homes: No Common Walls
Interior area
- Total interior livable area: 7,040 sqft
Property
Parking
- Total spaces: 3
- Parking features: Garage - Attached
- Attached garage spaces: 3
Features
- Levels: One
- Stories: 1
- Entry location: Front
- Patio & porch: Concrete, Covered, Lanai, Patio
- Exterior features: Barbecue, Lighting, Rain Gutters
- Has private pool: Yes
- Pool features: Heated, In Ground, Propane Heat, Solar Heat, Salt Water
- Has spa: Yes
- Spa features: In Ground, Solar Heat
- Has view: Yes
- View description: Park/Greenbelt, Hills
Lot
- Size: 2.17 Acres
- Features: Back Yard, Cul-De-Sac, Lawn, Landscaped
Details
- Additional structures: Greenhouse
- Parcel number: 2660921400
- Zoning: R:1
- Special conditions: Standard
- Horse amenities: Riding Trail
Construction
Type & style
- Home type: SingleFamily
- Architectural style: Mediterranean
- Property subtype: Single Family Residence
Materials
- Stone
- Foundation: Concrete Perimeter
- Roof: Spanish Tile
Condition
- Updated/Remodeled,Turnkey
- New construction: No
- Year built: 1994
Utilities & green energy
- Sewer: Public Sewer
Community & neighborhood
Security
- Security features: Security System, Closed Circuit Camera(s), Fire Detection System, Fire Sprinkler System, Security Gate, Smoke Detector(s)
Community
- Community features: Golf, Hiking, Horse Trails
Location
- Region: Rancho Santa Fe
HOA & financial
HOA
- Amenities included: Call for Rules, Clubhouse, Golf Course, Horse Trail(s), Security, Tennis Court(s), Trail(s)
- Association name: Rancho Santa Fe Association
- Association phone: 858-756-4024
Other
Other facts
- Listing terms: Cash,Conventional
- Road surface type: Paved
Price history
| Date | Event | Price |
|---|---|---|
| 10/14/2025 | Sold | $6,800,000-5.6%$966/sqft |
Source: | ||
| 10/1/2025 | Pending sale | $7,200,000$1,023/sqft |
Source: | ||
| 9/16/2025 | Contingent | $7,200,000$1,023/sqft |
Source: | ||
| 9/8/2025 | Price change | $7,200,000-2.7%$1,023/sqft |
Source: | ||
| 8/2/2025 | Price change | $7,400,000-2.6%$1,051/sqft |
Source: | ||
Public tax history
| Year | Property taxes | Tax assessment |
|---|---|---|
| 2025 | $55,192 +2.3% | $5,006,444 +2% |
| 2024 | $53,947 +2.5% | $4,908,280 +2% |
| 2023 | $52,630 +1.5% | $4,812,041 +2% |
Find assessor info on the county website
Neighborhood: 92067
Nearby schools
GreatSchools rating
- 8/10R. Roger Rowe Elementary SchoolGrades: K-5Distance: 1.2 mi
- 8/10R. Roger Rowe Middle SchoolGrades: 6-8Distance: 1.2 mi
- 10/10Torrey Pines High SchoolGrades: 9-12Distance: 4.7 mi
Sell for more on Zillow
Get a Zillow Showcase℠ listing at no additional cost and you could sell for .
$6,888,400
2% more+$137K
With Zillow Showcase(estimated)$7,026,168

