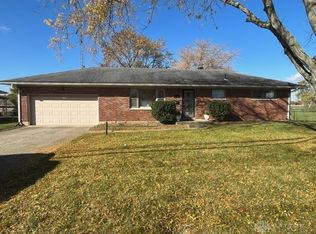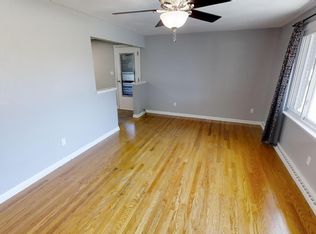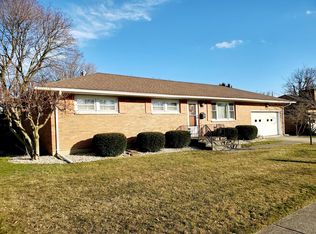Sold for $197,500
$197,500
4843 Middle Urbana Rd, Springfield, OH 45503
3beds
1,075sqft
Single Family Residence
Built in 1962
0.25 Acres Lot
$198,200 Zestimate®
$184/sqft
$1,594 Estimated rent
Home value
$198,200
$139,000 - $281,000
$1,594/mo
Zestimate® history
Loading...
Owner options
Explore your selling options
What's special
Move-in ready 3-bedroom home in Northridge ready for its new owners! Step inside to a bright, spacious living room filled with natural light. Freshly installed carpeting enhances most of the home. The bathroom was tastefully updated approximately five years ago. Enjoy the convenience of an attached two-car garage. The full basement offers extra storage or potential additional living space. Outside, you'll find a fully fenced yard and a covered patio, perfect for outdoor gatherings. Schedule your private tour today!
Zillow last checked: 8 hours ago
Listing updated: September 18, 2025 at 05:53am
Listed by:
Sunil Dhingra (937)505-9233,
Always Sunny Realty LLC
Bought with:
Test Member
Test Office
Source: DABR MLS,MLS#: 939438 Originating MLS: Dayton Area Board of REALTORS
Originating MLS: Dayton Area Board of REALTORS
Facts & features
Interior
Bedrooms & bathrooms
- Bedrooms: 3
- Bathrooms: 1
- Full bathrooms: 1
- Main level bathrooms: 1
Bedroom
- Level: Main
- Dimensions: 11 x 13
Bedroom
- Level: Main
- Dimensions: 8 x 11
Bedroom
- Level: Main
- Dimensions: 11 x 11
Dining room
- Level: Main
- Dimensions: 6 x 11
Kitchen
- Level: Main
- Dimensions: 8 x 4
Living room
- Level: Main
- Dimensions: 11 x 19
Heating
- Forced Air, Natural Gas
Cooling
- Central Air
Appliances
- Included: Dishwasher, Microwave, Range, Refrigerator
Features
- Basement: Full
Interior area
- Total structure area: 1,075
- Total interior livable area: 1,075 sqft
Property
Parking
- Total spaces: 2
- Parking features: Attached, Garage, Two Car Garage
- Attached garage spaces: 2
Features
- Levels: One
- Stories: 1
- Patio & porch: Patio
- Exterior features: Fence, Patio
Lot
- Size: 0.25 Acres
- Dimensions: 85 x 130
Details
- Parcel number: 2200300021111021
- Zoning: Residential
- Zoning description: Residential
Construction
Type & style
- Home type: SingleFamily
- Property subtype: Single Family Residence
Materials
- Brick
Condition
- Year built: 1962
Community & neighborhood
Location
- Region: Springfield
- Subdivision: Northridge Sub
Other
Other facts
- Listing terms: Conventional,FHA,Other,VA Loan
Price history
| Date | Event | Price |
|---|---|---|
| 9/17/2025 | Sold | $197,500-1.3%$184/sqft |
Source: | ||
| 9/8/2025 | Pending sale | $200,000$186/sqft |
Source: | ||
| 8/21/2025 | Contingent | $200,000$186/sqft |
Source: | ||
| 8/19/2025 | Price change | $200,000-7%$186/sqft |
Source: | ||
| 8/6/2025 | Price change | $215,000-4.4%$200/sqft |
Source: | ||
Public tax history
| Year | Property taxes | Tax assessment |
|---|---|---|
| 2024 | $1,936 +3.4% | $44,280 |
| 2023 | $1,872 -0.4% | $44,280 |
| 2022 | $1,879 +1.5% | $44,280 +19.8% |
Find assessor info on the county website
Neighborhood: Northridge
Nearby schools
GreatSchools rating
- 4/10Northridge Elementary SchoolGrades: K-5Distance: 0.6 mi
- NANorthridge Middle SchoolGrades: 6-8Distance: 0.6 mi
- 5/10Kenton Ridge High SchoolGrades: 9-12Distance: 0.5 mi
Schools provided by the listing agent
- District: Northeastern
Source: DABR MLS. This data may not be complete. We recommend contacting the local school district to confirm school assignments for this home.
Get pre-qualified for a loan
At Zillow Home Loans, we can pre-qualify you in as little as 5 minutes with no impact to your credit score.An equal housing lender. NMLS #10287.
Sell with ease on Zillow
Get a Zillow Showcase℠ listing at no additional cost and you could sell for —faster.
$198,200
2% more+$3,964
With Zillow Showcase(estimated)$202,164


