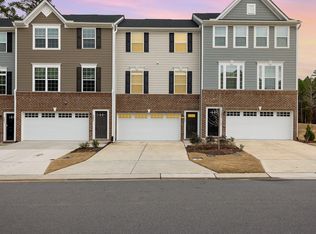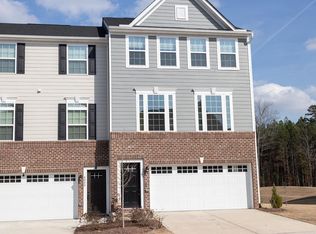Move-in Special: Get $500 off first month rent 4-bedroom, w/ 3.5 bath. 2 Car Garage. All bedrooms carpeted. 1st Floor Bd w/ Walk-in Closet that walks out to Patio. Large Primary Suite: Walk-in Closet, Walk-In Shower, Soaking Tub; Gourmet Kitchen: Granite, Stainless Steel, Gas Cooktop, Walk-in Pantry. 3rd Floor Laundry Room w/ Washer-Dryer. Main floor has 9ft ceilings, large windows in Dining room, Large Sliding Glass door from Living Room to backyard-stained Deck. Backyard looks out to forest and pond. Energy Efficient house, has 3 Google Nests, one for each floor and heat/cool each floor separately. Located in Creekside Commons built in 2021, conveniently located in Durham and close to I-40. Minutes away from Southpoint Mall, UNC, Duke and Downtown. Close to grocery stores (Wegmans, Trader Joe's, Harris Teeter, Whole Foods, Food Lion, CVS), restaurants & shops. Amenities Include: Play area, Charcoal Grills, Dog Park. This is a nonsmoking property. No Cats. Dogs are Negotiable With a $25/Month Pet Fee. 30lb limit max. Home is a must see! Schedule to see this amazing property. Tenant Pays Utilities. Minimum 6-Month Lease Term. Tenant(s) is responsible for electricity, gas, and internet.
This property is off market, which means it's not currently listed for sale or rent on Zillow. This may be different from what's available on other websites or public sources.

