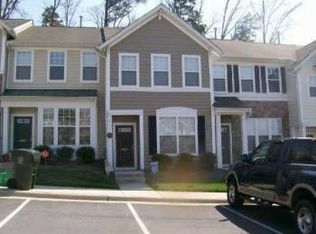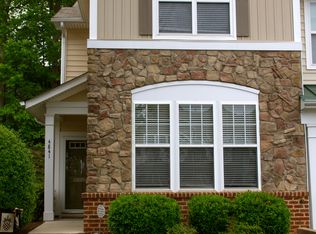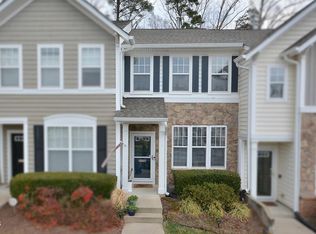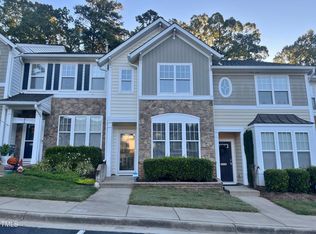Looking for Glenwood North....here it is! Move in Ready with desirable open layout. Great natural light! Hardwoods down w granite surround FP warm up this family rm, Dining overlooks both family rm & kitchen, Fantastic sunny kitchen w tile flooring & backsplash, corian countertops, maple 42 inch cabinets, & newer appliances. Beautiful Vaulted Master Up, additional bedroom plus 2 full baths up. Walk to pool, gym & clubhouse. Minutes to Crabtree Mall, Restaurants, Downtown Raleigh, North Hills, RDU & RTP!
This property is off market, which means it's not currently listed for sale or rent on Zillow. This may be different from what's available on other websites or public sources.



