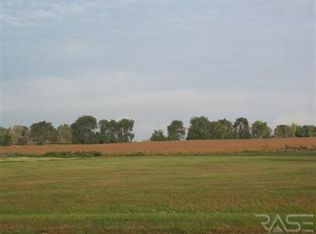Sold for $585,000 on 07/10/23
$585,000
48434 Beaver Valley Rd, Valley Springs, SD 57068
5beds
3,572sqft
Single Family Residence
Built in 2011
1.88 Acres Lot
$677,300 Zestimate®
$164/sqft
$3,559 Estimated rent
Home value
$677,300
$630,000 - $731,000
$3,559/mo
Zestimate® history
Loading...
Owner options
Explore your selling options
What's special
Looking for a space-saving, energy efficient ranch home with 5 plus bedrooms 3 1/2 baths and oversized heated 30 x 44 three stall garage look no more. The property is nestled in a mature neighborhood with large 30 x 40 storage building and each has automatic doors . Larger than most entry opens to large living area with fireplace in living room, vaulted ceiling, kitchen island area for dining and large dining for family get togethers. large master his and her sinks, jet tub, separate shower walk-in closet ,main floor laundry offers 1/2 bath plus storage and room to grow and walk in pantry in hall Fully landscaped yard, no backyard neighbors , and mature trees. Front and back decks to enjoy those warm summer night. This 1.88 acreage has just what you have been looking for.
Zillow last checked: 8 hours ago
Listing updated: July 10, 2023 at 01:03pm
Listed by:
Kimberly A Kremlacek,
Hegg, REALTORS,
Harry C Buck,
Hegg, REALTORS
Bought with:
Carman M Ward
Source: Realtor Association of the Sioux Empire,MLS#: 22303108
Facts & features
Interior
Bedrooms & bathrooms
- Bedrooms: 5
- Bathrooms: 4
- Full bathrooms: 3
- 1/2 bathrooms: 1
- Main level bedrooms: 2
Primary bedroom
- Level: Main
- Area: 221
- Dimensions: 13 x 17
Bedroom 2
- Level: Basement
- Area: 168
- Dimensions: 12 x 14
Bedroom 3
- Level: Basement
- Area: 182
- Dimensions: 13 x 14
Bedroom 4
- Description: Office
- Level: Main
- Area: 121
- Dimensions: 11 x 11
Dining room
- Level: Main
- Area: 110
- Dimensions: 10 x 11
Kitchen
- Level: Main
- Area: 156
- Dimensions: 12 x 13
Living room
- Level: Main
- Area: 345
- Dimensions: 15 x 23
Heating
- 90% Efficient, Heat Pump
Cooling
- Central Air
Appliances
- Included: Dishwasher, Electric Range, Microwave, Refrigerator
Features
- Master Downstairs, Main Floor Laundry, Master Bath, High Speed Internet, Vaulted Ceiling(s)
- Flooring: Carpet, Laminate, Vinyl
- Basement: Full
- Number of fireplaces: 1
- Fireplace features: Electric
Interior area
- Total interior livable area: 3,572 sqft
- Finished area above ground: 1,912
- Finished area below ground: 1,660
Property
Parking
- Total spaces: 3
- Parking features: Garage
- Garage spaces: 3
Lot
- Size: 1.88 Acres
- Features: Irregular Lot, Other
Details
- Additional structures: RV/Boat Storage, Shed(s)
- Parcel number: 13733
Construction
Type & style
- Home type: SingleFamily
- Architectural style: Ranch
- Property subtype: Single Family Residence
Materials
- Cement Siding
- Roof: Composition
Condition
- Year built: 2011
Utilities & green energy
- Sewer: Septic Tank
- Water: Rural Water
Community & neighborhood
Location
- Region: Valley Springs
- Subdivision: Red Rock Estates
HOA & financial
HOA
- Has HOA: Yes
- HOA fee: $25 monthly
- Amenities included: Road Maint
Other
Other facts
- Listing terms: VA Buyer
- Road surface type: Gravel
Price history
| Date | Event | Price |
|---|---|---|
| 7/10/2023 | Sold | $585,000$164/sqft |
Source: | ||
| 5/25/2023 | Listed for sale | $585,000$164/sqft |
Source: | ||
Public tax history
| Year | Property taxes | Tax assessment |
|---|---|---|
| 2024 | $5,845 +3.6% | $544,700 +9.9% |
| 2023 | $5,644 +9.2% | $495,800 +9.7% |
| 2022 | $5,171 +11.7% | $452,000 +14.1% |
Find assessor info on the county website
Neighborhood: 57068
Nearby schools
GreatSchools rating
- 8/10Valley Springs Elementary - 04Grades: K-4Distance: 2.7 mi
- 9/10Brandon Valley Middle School - 02Grades: 7-8Distance: 2.8 mi
- 7/10Brandon Valley High School - 01Grades: 9-12Distance: 2.4 mi
Schools provided by the listing agent
- Elementary: Valley Springs ES
- Middle: Brandon Valley MS
- High: Brandon Valley HS
- District: Brandon Valley 49-2
Source: Realtor Association of the Sioux Empire. This data may not be complete. We recommend contacting the local school district to confirm school assignments for this home.

Get pre-qualified for a loan
At Zillow Home Loans, we can pre-qualify you in as little as 5 minutes with no impact to your credit score.An equal housing lender. NMLS #10287.
