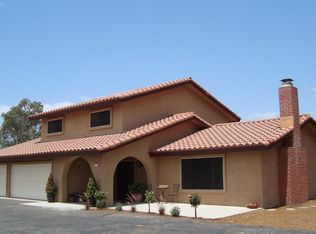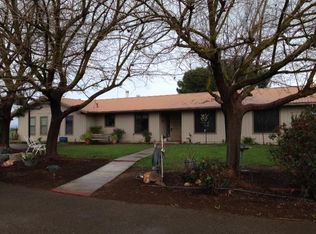<div>Welcome to the peace & serenity of the country! Rare opportunity to live on 7.92 acres, Clovis Schools and close to town. Enjoy the unobstructed view of the snow capped Sierras in your own backyard. From the moment you enter you'll appreciate the picture windows and the abundance of light. Vaulted ceiling in Family Room includes a wood stove insert and a wet bar complete with wine refrigerator. Upon entering the Kitchen you'll notice the vaulted ceiling,double ovens,huge island,walk-in pantry,abundance of storage and 3 skylights. Laundry/mudroom conveniently located off the kitchen. M Bedroom includes 2 closets. M Bath leads outside to secluded hot tub area. 2 more bedrooms, 1 bath and Living Room complete East wing of home. West wing of home includes another oversized bedroom, add'l room for office/5th bedroom perfect for working remotely and a full ensuite bathroom. Home has been completely renovated .<br></div><div><br></div><div>Outside you'll find fenced garden, fenced dog yard & hot tub area, room for farm animals and a 1800 sqft shop w/3 roll up doors for all your toys. Property completely fenced, solar powered remote controlled gate installed 2yrs ago. Mature fruit trees, mature landscaping, low maintenance yard. 3,000 gallon water storage tank & 1hp jet pump give constant pressure at house. <br></div><div>Owner is a licensed real estate agent in CA<br></div>
This property is off market, which means it's not currently listed for sale or rent on Zillow. This may be different from what's available on other websites or public sources.


