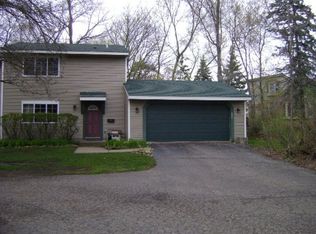Closed
$555,555
4844 Woodland Rd, Minnetonka, MN 55345
5beds
2,652sqft
Single Family Residence
Built in 1972
0.44 Acres Lot
$559,700 Zestimate®
$209/sqft
$3,524 Estimated rent
Home value
$559,700
$515,000 - $610,000
$3,524/mo
Zestimate® history
Loading...
Owner options
Explore your selling options
What's special
5BR/3BA Mid-Century home is cleverly designed, open yet cozy w/warm sunlit spaces. Enter home into spacious tiled foyer & notice the beautiful vaulted wood ceilings, white enameled kitchen w/granite, SS appls & breakfast bar! The kitchen, opens to DR w/stunning flr to ceiling windows! A gas fireplace to enjoy from DR & the 30x15 living room! Patio doors off this area lead to an expansive 10x26 deck overlooking nature views! The main flr 19x14 Owner's BR will delight your fussiest buyers w/pristine wood ceiling, gleaming hardwood flrs and prvt updated full bath. Escape out the owner's BR patio drs to the serenity of the deck! A 2nd BR w/patio drs to deck and 1/2 bath finish off the main flr. The lower level boasts a 27x12 Rec Rm w/adjacent flex rm that could become a 6th BR. There's 3 add'l BR's, 3/4 updated BA + a 20x23 BONUS heated hobby workshop! A paver driveway leads to a 2+ car garage! This charming home, located in the award winning Minnetonka School Dist can be yours!
Zillow last checked: 8 hours ago
Listing updated: August 01, 2025 at 12:38pm
Listed by:
Ryan M Platzke 952-844-6000,
Coldwell Banker Realty,
Susan Lee 612-986-4358
Bought with:
David J. Prouty
Get a Rebate Real Estate
Source: NorthstarMLS as distributed by MLS GRID,MLS#: 6739795
Facts & features
Interior
Bedrooms & bathrooms
- Bedrooms: 5
- Bathrooms: 3
- Full bathrooms: 1
- 3/4 bathrooms: 1
- 1/2 bathrooms: 1
Bedroom 1
- Level: Main
- Area: 266 Square Feet
- Dimensions: 19x14
Bedroom 2
- Level: Main
- Area: 120 Square Feet
- Dimensions: 10x12
Bedroom 3
- Level: Lower
- Area: 99 Square Feet
- Dimensions: 11x9
Bedroom 4
- Level: Lower
- Area: 154 Square Feet
- Dimensions: 11x14
Bedroom 5
- Level: Lower
- Area: 110 Square Feet
- Dimensions: 10x11
Deck
- Level: Main
- Area: 260 Square Feet
- Dimensions: 10x26
Deck
- Level: Lower
- Area: 60 Square Feet
- Dimensions: 10x6
Dining room
- Level: Main
- Area: 132 Square Feet
- Dimensions: 11x12
Flex room
- Level: Lower
- Area: 154 Square Feet
- Dimensions: 14x11
Foyer
- Level: Main
- Area: 70 Square Feet
- Dimensions: 7x10
Kitchen
- Level: Main
- Area: 144 Square Feet
- Dimensions: 12x12
Living room
- Level: Main
- Area: 450 Square Feet
- Dimensions: 30x15
Patio
- Level: Lower
- Area: 180 Square Feet
- Dimensions: 15x12
Recreation room
- Level: Lower
- Area: 324 Square Feet
- Dimensions: 27x12
Utility room
- Level: Lower
- Area: 165 Square Feet
- Dimensions: 15x11
Workshop
- Level: Lower
- Area: 460 Square Feet
- Dimensions: 20x23
Heating
- Baseboard, Boiler, Forced Air, Hot Water
Cooling
- Central Air
Appliances
- Included: Dishwasher, Disposal, Dryer, Gas Water Heater, Microwave, Range, Refrigerator, Stainless Steel Appliance(s), Washer, Water Softener Owned
Features
- Basement: Daylight,Egress Window(s),Finished,Storage Space,Walk-Out Access
- Number of fireplaces: 1
- Fireplace features: Gas, Living Room
Interior area
- Total structure area: 2,652
- Total interior livable area: 2,652 sqft
- Finished area above ground: 1,326
- Finished area below ground: 1,148
Property
Parking
- Total spaces: 2
- Parking features: Attached, Driveway - Other Surface, Garage Door Opener
- Attached garage spaces: 2
- Has uncovered spaces: Yes
- Details: Garage Dimensions (21x24), Garage Door Height (7), Garage Door Width (18)
Accessibility
- Accessibility features: None
Features
- Levels: One
- Stories: 1
- Fencing: None
Lot
- Size: 0.44 Acres
- Dimensions: 90 x 160 x 130 x 201
- Features: Irregular Lot, Many Trees
Details
- Foundation area: 1854
- Parcel number: 2911722140067
- Zoning description: Residential-Single Family
Construction
Type & style
- Home type: SingleFamily
- Property subtype: Single Family Residence
Materials
- Cedar
- Roof: Age 8 Years or Less
Condition
- Age of Property: 53
- New construction: No
- Year built: 1972
Utilities & green energy
- Gas: Natural Gas
- Sewer: City Sewer/Connected
- Water: City Water/Connected
Community & neighborhood
Location
- Region: Minnetonka
- Subdivision: Temple Village
HOA & financial
HOA
- Has HOA: No
Price history
| Date | Event | Price |
|---|---|---|
| 7/30/2025 | Sold | $555,555-1.8%$209/sqft |
Source: | ||
| 6/26/2025 | Pending sale | $565,900$213/sqft |
Source: | ||
| 6/21/2025 | Listed for sale | $565,900+7.3%$213/sqft |
Source: | ||
| 4/20/2022 | Sold | $527,500+9.9%$199/sqft |
Source: | ||
| 3/7/2022 | Pending sale | $479,900$181/sqft |
Source: | ||
Public tax history
| Year | Property taxes | Tax assessment |
|---|---|---|
| 2025 | $6,757 +5.8% | $515,400 +0.9% |
| 2024 | $6,384 +21.6% | $510,600 +0.4% |
| 2023 | $5,248 +9.2% | $508,600 +22.1% |
Find assessor info on the county website
Neighborhood: 55345
Nearby schools
GreatSchools rating
- 9/10Scenic Heights Elementary SchoolGrades: K-5Distance: 1.1 mi
- 8/10Minnetonka East Middle SchoolGrades: 6-8Distance: 1.1 mi
- 10/10Minnetonka Senior High SchoolGrades: 9-12Distance: 1.4 mi
Get a cash offer in 3 minutes
Find out how much your home could sell for in as little as 3 minutes with a no-obligation cash offer.
Estimated market value$559,700
Get a cash offer in 3 minutes
Find out how much your home could sell for in as little as 3 minutes with a no-obligation cash offer.
Estimated market value
$559,700
