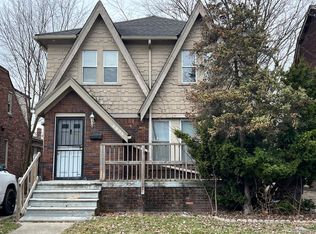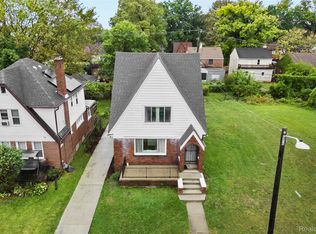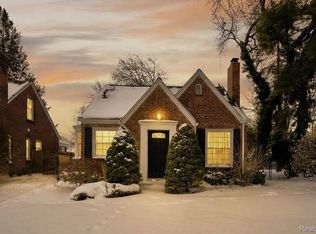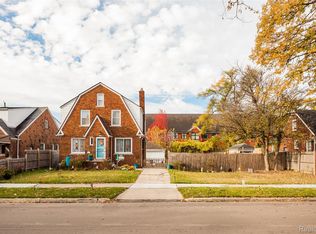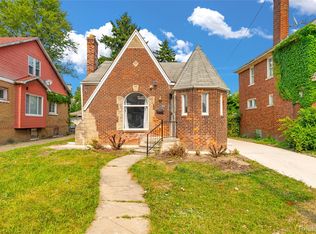Beautiful 3 bedroom bungalow house in Detroit on a nice quiet block. This home features a newly renovated kitchen lavs. The kitchen has an open kitchen concept and bedrooms are spacious. Great home for a potential homeowner, looking to be in a move in ready home on a nice block in Detroit.
**Room sizes are estimated
For sale
$265,500
4845 Devonshire Rd, Detroit, MI 48224
3beds
2,300sqft
Est.:
Single Family Residence
Built in 1932
4,791.6 Square Feet Lot
$262,900 Zestimate®
$115/sqft
$-- HOA
What's special
Newly renovated kitchenNice quiet blockOpen kitchen concept
- 160 days |
- 688 |
- 33 |
Zillow last checked: 8 hours ago
Listing updated: October 01, 2025 at 02:28pm
Listed by:
Tiara Brown 248-466-4289,
Berkshire Hathaway HomeServices Kee Realty SCS 586-774-2300
Source: Realcomp II,MLS#: 20251031299
Tour with a local agent
Facts & features
Interior
Bedrooms & bathrooms
- Bedrooms: 3
- Bathrooms: 2
- Full bathrooms: 2
Primary bedroom
- Level: Second
- Area: 144
- Dimensions: 12 X 12
Bedroom
- Level: Second
- Area: 100
- Dimensions: 10 X 10
Bedroom
- Level: Second
- Area: 100
- Dimensions: 10 X 10
Primary bathroom
- Level: Second
- Area: 56
- Dimensions: 8 X 7
Other
- Level: Basement
- Area: 30
- Dimensions: 5 X 6
Heating
- Forced Air, Hot Water, Natural Gas
Features
- Basement: Partially Finished
- Has fireplace: No
Interior area
- Total interior livable area: 2,300 sqft
- Finished area above ground: 1,900
- Finished area below ground: 400
Property
Parking
- Total spaces: 2
- Parking features: Two Car Garage, Detached
- Garage spaces: 2
Features
- Levels: Two
- Stories: 2
- Entry location: GroundLevelwSteps
- Pool features: None
Lot
- Size: 4,791.6 Square Feet
- Dimensions: 40 x 114
Details
- Parcel number: W21I070608S
- Special conditions: Short Sale No,Standard
Construction
Type & style
- Home type: SingleFamily
- Architectural style: Colonial
- Property subtype: Single Family Residence
Materials
- Brick
- Foundation: Basement, Poured
Condition
- New construction: No
- Year built: 1932
Utilities & green energy
- Sewer: Public Sewer
- Water: Public
Community & HOA
Community
- Subdivision: EAST DETROIT DEV COS 1
HOA
- Has HOA: No
Location
- Region: Detroit
Financial & listing details
- Price per square foot: $115/sqft
- Tax assessed value: $18,937
- Annual tax amount: $2,942
- Date on market: 8/27/2025
- Cumulative days on market: 166 days
- Listing agreement: Exclusive Right To Sell
- Listing terms: Cash,Conventional,FHA,Va Loan
Estimated market value
$262,900
$250,000 - $276,000
$1,573/mo
Price history
Price history
| Date | Event | Price |
|---|---|---|
| 8/28/2025 | Listed for sale | $265,500$115/sqft |
Source: | ||
Public tax history
Public tax history
| Year | Property taxes | Tax assessment |
|---|---|---|
| 2025 | -- | $53,100 +26.7% |
| 2024 | -- | $41,900 +27% |
| 2023 | -- | $33,000 +23.6% |
Find assessor info on the county website
BuyAbility℠ payment
Est. payment
$1,784/mo
Principal & interest
$1286
Property taxes
$405
Home insurance
$93
Climate risks
Neighborhood: Morningside
Nearby schools
GreatSchools rating
- 2/10Brown Ronald AcademyGrades: PK-8Distance: 0.5 mi
- 2/10East English Village Preparatory AcademyGrades: 9-12Distance: 0.8 mi
- Loading
- Loading
