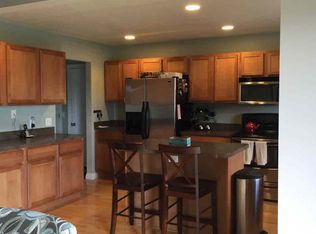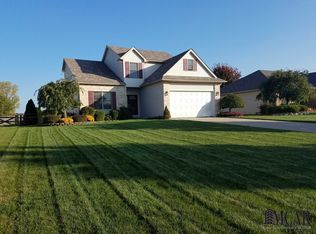Sold for $410,000
$410,000
4845 E Dunbar Rd, Monroe, MI 48161
4beds
4,583sqft
Single Family Residence
Built in 1969
3.03 Acres Lot
$412,700 Zestimate®
$89/sqft
$3,039 Estimated rent
Home value
$412,700
$384,000 - $442,000
$3,039/mo
Zestimate® history
Loading...
Owner options
Explore your selling options
What's special
Make unforgettable memories in this beautiful ranch home, designed for entertaining and fun! The generous open living spaces provide room for everyone to spread out...and the highlight of this property is the incredible inground pool. Imagine summer days spent splashing with family and friends or hosting barbecues by the poolside. This home offers the perfect blend of comfort and entertainment. You will appreciate the 4 bedrooms, living room and family room, double sided fireplace, full basement with rec room, pool table and fireplace. Also, 32 x 48 barn/shop is there for your toys, boat or RV storage and on 3 acres. Waste no time to schedule your appointment for your private showing.
Zillow last checked: 8 hours ago
Listing updated: December 22, 2025 at 09:32am
Listed by:
Michael Rodich 734-497-5133,
Century 21 Allstar Real Estate Team, Inc
Bought with:
Deneen Peeler, 6501416921
EXP Realty Main
Source: MiRealSource,MLS#: 50177872 Originating MLS: Southeastern Border Association of REALTORS
Originating MLS: Southeastern Border Association of REALTORS
Facts & features
Interior
Bedrooms & bathrooms
- Bedrooms: 4
- Bathrooms: 3
- Full bathrooms: 2
- 1/2 bathrooms: 1
- Main level bathrooms: 2
- Main level bedrooms: 4
Bedroom 1
- Level: Main
- Area: 228
- Dimensions: 12 x 19
Bedroom 2
- Features: Laminate
- Level: Main
- Area: 156
- Dimensions: 12 x 13
Bedroom 3
- Features: Laminate
- Level: Main
- Area: 140
- Dimensions: 10 x 14
Bedroom 4
- Features: Laminate
- Level: Main
- Area: 156
- Dimensions: 12 x 13
Bathroom 1
- Level: Main
Bathroom 2
- Level: Main
Family room
- Features: Ceramic
- Level: Main
- Area: 529
- Dimensions: 23 x 23
Kitchen
- Features: Ceramic
- Level: Main
- Area: 112
- Dimensions: 14 x 8
Living room
- Features: Laminate
- Level: Main
- Area: 416
- Dimensions: 16 x 26
Heating
- Forced Air, Natural Gas
Cooling
- Ceiling Fan(s), Central Air
Appliances
- Included: Dishwasher, Dryer, Microwave, Range/Oven, Refrigerator, Gas Water Heater
Features
- Flooring: Laminate, Ceramic Tile
- Basement: Block,Full,Partially Finished
- Number of fireplaces: 1
- Fireplace features: Dining Room, Family Room, Wood Burning
Interior area
- Total structure area: 5,166
- Total interior livable area: 4,583 sqft
- Finished area above ground: 2,583
- Finished area below ground: 2,000
Property
Parking
- Total spaces: 3
- Parking features: 3 or More Spaces, Attached
- Attached garage spaces: 3
Features
- Levels: One
- Stories: 1
- Patio & porch: Deck, Patio, Porch
- Has private pool: Yes
- Pool features: In Ground, Outdoor Pool
- Fencing: Fenced
- Frontage type: Road
- Frontage length: 200
Lot
- Size: 3.03 Acres
- Dimensions: 200 x 656
- Features: Deep Lot - 150+ Ft., Large Lot - 65+ Ft., Wooded, Rural
Details
- Additional structures: Barn(s)
- Parcel number: 5812 020 190 00
- Special conditions: Private
Construction
Type & style
- Home type: SingleFamily
- Architectural style: Ranch
- Property subtype: Single Family Residence
Materials
- Brick
- Foundation: Basement
Condition
- New construction: No
- Year built: 1969
Utilities & green energy
- Sewer: Public Sanitary
- Water: Public
Community & neighborhood
Location
- Region: Monroe
- Subdivision: Dunbar Estates Plat 2
Other
Other facts
- Listing agreement: Exclusive Right To Sell
- Listing terms: Cash,Conventional,FHA,VA Loan
- Road surface type: Paved
Price history
| Date | Event | Price |
|---|---|---|
| 12/22/2025 | Sold | $410,000-8.9%$89/sqft |
Source: | ||
| 11/11/2025 | Contingent | $449,900$98/sqft |
Source: | ||
| 9/19/2025 | Listed for sale | $449,900+740.9%$98/sqft |
Source: | ||
| 8/26/2025 | Sold | $53,500-88.7%$12/sqft |
Source: Public Record Report a problem | ||
| 7/16/2025 | Price change | $474,900-8.7%$104/sqft |
Source: | ||
Public tax history
| Year | Property taxes | Tax assessment |
|---|---|---|
| 2025 | $3,313 -1.4% | $201,600 +1.2% |
| 2024 | $3,359 +4.8% | $199,200 +9.5% |
| 2023 | $3,206 -4.8% | $182,000 +4.7% |
Find assessor info on the county website
Neighborhood: 48161
Nearby schools
GreatSchools rating
- 4/10Custer Elementary SchoolGrades: PK-6Distance: 1.5 mi
- 5/10Monroe High SchoolGrades: 8-12Distance: 0.9 mi
- 3/10Monroe Middle SchoolGrades: 6-8Distance: 2.1 mi
Schools provided by the listing agent
- District: Monroe Public Schools
Source: MiRealSource. This data may not be complete. We recommend contacting the local school district to confirm school assignments for this home.
Get a cash offer in 3 minutes
Find out how much your home could sell for in as little as 3 minutes with a no-obligation cash offer.
Estimated market value$412,700
Get a cash offer in 3 minutes
Find out how much your home could sell for in as little as 3 minutes with a no-obligation cash offer.
Estimated market value
$412,700

