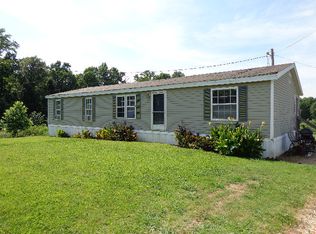Sold for $160,000 on 11/15/23
$160,000
4845 Henry Midway Rd, Henry, TN 38231
3beds
1,534sqft
Residential
Built in 1978
5 Acres Lot
$218,600 Zestimate®
$104/sqft
$1,498 Estimated rent
Home value
$218,600
$197,000 - $243,000
$1,498/mo
Zestimate® history
Loading...
Owner options
Explore your selling options
What's special
Three bedroom two bath home situated on beautiful 5 ac +/- tract partially open and wooded. 2 detached buildings with electric. Metal 24x32 building with rollup door and passage door has separate meter. Kitchen features tile back splash, granite counter tops and moveable work island. CHA new April '21. Hot water tank new July '23. Home to be sold AS IS. Old fireplace was removed from den area and replaced with an entertainment center that was removed. Carpet does not cover the area where entertainment center was.
Zillow last checked: 8 hours ago
Listing updated: March 20, 2025 at 08:23pm
Listed by:
Carrye Jackson 731-707-1590,
Moody Realty Company, Inc.
Bought with:
Tommy Moody, 054645
Moody Realty Company, Inc.
Source: Tennessee Valley MLS ,MLS#: 129672
Facts & features
Interior
Bedrooms & bathrooms
- Bedrooms: 3
- Bathrooms: 2
- Full bathrooms: 2
- Main level bathrooms: 2
- Main level bedrooms: 3
Primary bedroom
- Level: Main
- Area: 121
- Dimensions: 11 x 11
Bedroom 2
- Level: Main
- Length: 12
Bedroom 3
- Level: Main
- Length: 11
Kitchen
- Level: Main
- Length: 11
Living room
- Level: Main
- Length: 15
Basement
- Area: 0
Heating
- Central/Electric
Cooling
- Central Air
Appliances
- Included: Refrigerator, Range Hood, Range/Oven-Electric
- Laundry: Washer/Dryer Hookup, Main Level
Features
- Ceiling Fan(s)
- Flooring: Carpet, Vinyl, Laminate
- Doors: Insulated
- Windows: Other-See Remarks
- Basement: Crawl Space
- Attic: Access Only
Interior area
- Total structure area: 1,534
- Total interior livable area: 1,534 sqft
Property
Parking
- Total spaces: 3
- Parking features: Detached, Double Attached Carport
- Garage spaces: 1
- Carport spaces: 2
- Covered spaces: 3
Features
- Levels: One
- Patio & porch: Front Porch
- Exterior features: Storage
- Fencing: None
Lot
- Size: 5 Acres
- Dimensions: 5.0
- Features: County
Details
- Additional structures: Storage
- Parcel number: 9.01
Construction
Type & style
- Home type: SingleFamily
- Architectural style: Ranch
- Property subtype: Residential
Materials
- Block, Vinyl Siding
- Roof: Metal
Condition
- Year built: 1978
Utilities & green energy
- Sewer: Septic Tank
- Water: Well
Community & neighborhood
Location
- Region: Henry
- Subdivision: None
Other
Other facts
- Road surface type: Paved
Price history
| Date | Event | Price |
|---|---|---|
| 11/15/2023 | Sold | $160,000-5.6%$104/sqft |
Source: Public Record Report a problem | ||
| 10/16/2023 | Pending sale | $169,500$110/sqft |
Source: | ||
| 10/9/2023 | Listed for sale | $169,500+99.4%$110/sqft |
Source: | ||
| 10/1/2019 | Sold | $85,000+82.8%$55/sqft |
Source: Public Record Report a problem | ||
| 9/21/2012 | Sold | $46,500-6.1%$30/sqft |
Source: Public Record Report a problem | ||
Public tax history
| Year | Property taxes | Tax assessment |
|---|---|---|
| 2024 | $416 +2.1% | $21,500 |
| 2023 | $407 | $21,500 |
| 2022 | $407 | $21,500 |
Find assessor info on the county website
Neighborhood: 38231
Nearby schools
GreatSchools rating
- 5/10Henry Elementary SchoolGrades: PK-8Distance: 3.2 mi
- 5/10E. W. Grove SchoolGrades: 9Distance: 8.7 mi
- 6/10Henry Co High SchoolGrades: 10-12Distance: 10.6 mi
Schools provided by the listing agent
- Elementary: Henry
- Middle: Henry
- High: Henry County
Source: Tennessee Valley MLS . This data may not be complete. We recommend contacting the local school district to confirm school assignments for this home.

Get pre-qualified for a loan
At Zillow Home Loans, we can pre-qualify you in as little as 5 minutes with no impact to your credit score.An equal housing lender. NMLS #10287.
