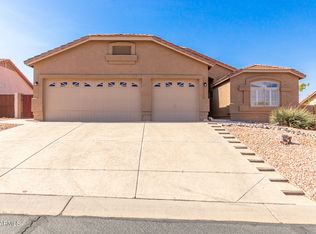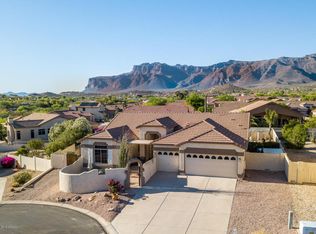Sold for $548,240
$548,240
4846 S Rimrock Loop, Gold Canyon, AZ 85118
3beds
2baths
2,054sqft
Single Family Residence
Built in 1997
9,826 Square Feet Lot
$546,600 Zestimate®
$267/sqft
$2,335 Estimated rent
Home value
$546,600
$503,000 - $590,000
$2,335/mo
Zestimate® history
Loading...
Owner options
Explore your selling options
What's special
Enjoy panoramic views of Superstition Mountain from the front and Dinosaur Mountain from the backyard in this beautifully updated home! Perched on an elevated, oversized lot, this property offers unmatched scenery and privacy. This 3-bedroom, 2-bathroom split-floorplan home features a 3-car garage and two spacious patios—a welcoming front patio and a full-length covered back patio, perfect for relaxing and entertaining. Completely updated in 2024, this home boasts: ✅ ALL NEW tile flooring throughout ✅ NEW baseboards & interior paint ✅ NEW blinds & granite window sills ✅ Stunning NEW kitchen with gorgeous granite counters, cabinetry, upgraded lighting (direct & indirect), a new faucet, and a huge pantry ✅ Both bathrooms remodeled ✅ Water softener around the property.
All of this with a low HOA under $300 annually! Don't miss the opportunity to own this incredible home with unbeatable views and modern upgrades!
Zillow last checked: 8 hours ago
Listing updated: November 19, 2025 at 04:51am
Listed by:
Jody Sayler 480-983-3606,
Just Selling AZ,
Robert Nye 480-518-3857,
Just Selling AZ
Bought with:
Lori Thompson-Tuter, SA650919000
Keller Williams Integrity First
Source: ARMLS,MLS#: 6922223

Facts & features
Interior
Bedrooms & bathrooms
- Bedrooms: 3
- Bathrooms: 2
Heating
- Electric
Cooling
- Central Air, Ceiling Fan(s)
Features
- High Speed Internet, Granite Counters, Double Vanity, Breakfast Bar, No Interior Steps, Vaulted Ceiling(s), 3/4 Bath Master Bdrm
- Flooring: Tile
- Windows: Solar Screens, Double Pane Windows
- Has basement: No
Interior area
- Total structure area: 2,054
- Total interior livable area: 2,054 sqft
Property
Parking
- Total spaces: 3
- Parking features: Garage Door Opener, Direct Access
- Garage spaces: 3
Features
- Stories: 1
- Patio & porch: Covered
- Spa features: None
- Fencing: Block,Wrought Iron
- Has view: Yes
- View description: Mountain(s)
Lot
- Size: 9,826 sqft
- Features: Sprinklers In Rear, Desert Back, Gravel/Stone Front, Gravel/Stone Back, Synthetic Grass Back
Details
- Parcel number: 10474133
Construction
Type & style
- Home type: SingleFamily
- Architectural style: Ranch
- Property subtype: Single Family Residence
Materials
- Stucco, Wood Frame, Painted
- Roof: Tile
Condition
- Year built: 1997
Details
- Builder name: Lennar
Utilities & green energy
- Electric: 220 Volts in Kitchen
- Sewer: Private Sewer
- Water: Pvt Water Company
Community & neighborhood
Community
- Community features: Biking/Walking Path
Location
- Region: Gold Canyon
- Subdivision: GOLD CANYON EAST
HOA & financial
HOA
- Has HOA: Yes
- HOA fee: $298 annually
- Services included: Maintenance Grounds
- Association name: Gold Canyon East
- Association phone: 480-539-1396
Other
Other facts
- Listing terms: Cash,Conventional,1031 Exchange,FHA,VA Loan
- Ownership: Fee Simple
Price history
| Date | Event | Price |
|---|---|---|
| 11/18/2025 | Sold | $548,240-4.7%$267/sqft |
Source: | ||
| 10/28/2025 | Contingent | $575,000$280/sqft |
Source: | ||
| 9/19/2025 | Listed for sale | $575,000-4.2%$280/sqft |
Source: | ||
| 7/29/2025 | Listing removed | $599,999$292/sqft |
Source: | ||
| 4/29/2025 | Price change | $599,999-4%$292/sqft |
Source: | ||
Public tax history
| Year | Property taxes | Tax assessment |
|---|---|---|
| 2026 | $3,088 +2.4% | $42,420 -1.1% |
| 2025 | $3,016 +15.5% | $42,885 -4.3% |
| 2024 | $2,611 +4.7% | $44,802 +16.8% |
Find assessor info on the county website
Neighborhood: 85118
Nearby schools
GreatSchools rating
- 7/10Peralta Trail Elementary SchoolGrades: K-5Distance: 2 mi
- 1/10Cactus Canyon Junior High SchoolGrades: 6-8Distance: 7.1 mi
- 4/10Apache Junction High SchoolGrades: 9-12Distance: 7.3 mi
Schools provided by the listing agent
- Elementary: Peralta Trail Elementary School
- Middle: Cactus Canyon Junior High
- High: Apache Junction High School
- District: Apache Junction Unified District
Source: ARMLS. This data may not be complete. We recommend contacting the local school district to confirm school assignments for this home.
Get a cash offer in 3 minutes
Find out how much your home could sell for in as little as 3 minutes with a no-obligation cash offer.
Estimated market value$546,600
Get a cash offer in 3 minutes
Find out how much your home could sell for in as little as 3 minutes with a no-obligation cash offer.
Estimated market value
$546,600

