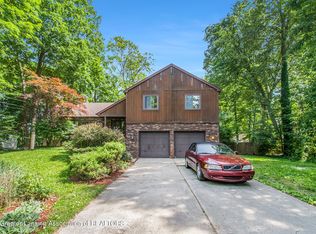Sold for $205,000
$205,000
4846 Wilcox Rd, Holt, MI 48842
3beds
1,632sqft
Single Family Residence
Built in 1964
0.34 Acres Lot
$236,800 Zestimate®
$126/sqft
$2,171 Estimated rent
Home value
$236,800
$225,000 - $249,000
$2,171/mo
Zestimate® history
Loading...
Owner options
Explore your selling options
What's special
HIGHEST AND BEST DUE BY 5PM ON 07.16.23! Welcome to your new home! This cute ranch style home boasts an abundance of features including tons of natural light, an open concept, spacious bedrooms , hardwood floors, a wood burning fireplace, and a large fenced in backyard. The possibilities are endless. This home also has a fully finished basement and large rooms that could easily be made into another family room or an additional bedroom with some TLC. Walking distance to Wilcox Elementary, 5 minute drive to downtown Holt and all it's wonderful eateries. Seller will be leaving the playset in the backyard. With some TLC this home could easily be lifted to it's full potential with little effort. Seller has had newer windows installed and also a newer furnace.
Zillow last checked: 8 hours ago
Listing updated: December 17, 2025 at 05:55am
Listed by:
Adriana Mirian Lopez-Ellis 517-528-2588,
EXIT Realty Home Partners
Bought with:
Caitlyn Clark, 6501450330
Keller Williams Realty Lansing
Source: Greater Lansing AOR,MLS#: 274406
Facts & features
Interior
Bedrooms & bathrooms
- Bedrooms: 3
- Bathrooms: 2
- Full bathrooms: 1
- 1/2 bathrooms: 1
Primary bedroom
- Level: First
- Area: 137.5 Square Feet
- Dimensions: 11 x 12.5
Bedroom 2
- Level: First
- Area: 99 Square Feet
- Dimensions: 11 x 9
Bedroom 3
- Level: First
- Area: 104.5 Square Feet
- Dimensions: 11 x 9.5
Dining room
- Level: First
- Area: 72 Square Feet
- Dimensions: 9 x 8
Family room
- Level: First
- Area: 240 Square Feet
- Dimensions: 20 x 12
Kitchen
- Level: First
- Area: 114 Square Feet
- Dimensions: 12 x 9.5
Living room
- Level: First
- Area: 192 Square Feet
- Dimensions: 16 x 12
Other
- Level: Basement
- Area: 352 Square Feet
- Dimensions: 16 x 22
Heating
- Forced Air, Natural Gas
Cooling
- Central Air
Appliances
- Included: Range Hood, Washer, Refrigerator, Electric Oven, Dryer, Dishwasher
- Laundry: In Basement
Features
- Bookcases, Built-in Features, Ceiling Fan(s), Laminate Counters, Open Floorplan
- Flooring: Hardwood
- Basement: Egress Windows,Finished,Sump Pump
- Has fireplace: Yes
- Fireplace features: Wood Burning
Interior area
- Total structure area: 2,288
- Total interior livable area: 1,632 sqft
- Finished area above ground: 1,280
- Finished area below ground: 352
Property
Parking
- Total spaces: 2
- Parking features: Attached, Driveway, Garage
- Attached garage spaces: 2
- Has uncovered spaces: Yes
Features
- Levels: One
- Stories: 1
- Entry location: Front Door
- Patio & porch: Patio
- Pool features: None
- Spa features: None
- Fencing: Fenced,Wood
Lot
- Size: 0.34 Acres
- Dimensions: 100 x 150
- Features: Many Trees
Details
- Additional structures: Shed(s)
- Foundation area: 1008
- Parcel number: 33250522156017
- Zoning description: Zoning
Construction
Type & style
- Home type: SingleFamily
- Architectural style: Ranch
- Property subtype: Single Family Residence
Materials
- Brick, Aluminum Siding, Wood Siding
- Foundation: Block
- Roof: Shingle
Condition
- Year built: 1964
Utilities & green energy
- Electric: 100 Amp Service
- Sewer: Public Sewer
- Water: Public
- Utilities for property: High Speed Internet Available, Cable Available
Community & neighborhood
Location
- Region: Holt
- Subdivision: Wildwood
Other
Other facts
- Listing terms: VA Loan,Cash,Conventional,FHA,MSHDA
- Road surface type: Concrete
Price history
| Date | Event | Price |
|---|---|---|
| 8/4/2023 | Sold | $205,000+4.1%$126/sqft |
Source: | ||
| 7/20/2023 | Pending sale | $197,000$121/sqft |
Source: | ||
| 7/17/2023 | Contingent | $197,000$121/sqft |
Source: | ||
| 7/14/2023 | Listed for sale | $197,000-4.4%$121/sqft |
Source: | ||
| 10/19/2022 | Listing removed | -- |
Source: | ||
Public tax history
| Year | Property taxes | Tax assessment |
|---|---|---|
| 2024 | $3,982 | $103,600 +4.8% |
| 2023 | -- | $98,900 +15% |
| 2022 | -- | $86,000 +9.3% |
Find assessor info on the county website
Neighborhood: 48842
Nearby schools
GreatSchools rating
- 5/10Wilcox Elementary SchoolGrades: K-4Distance: 0.2 mi
- 3/10Holt Junior High SchoolGrades: 7-8Distance: 0.8 mi
- 8/10Holt Senior High SchoolGrades: 9-12Distance: 2.1 mi
Schools provided by the listing agent
- High: Holt/Dimondale
Source: Greater Lansing AOR. This data may not be complete. We recommend contacting the local school district to confirm school assignments for this home.
Get pre-qualified for a loan
At Zillow Home Loans, we can pre-qualify you in as little as 5 minutes with no impact to your credit score.An equal housing lender. NMLS #10287.
Sell with ease on Zillow
Get a Zillow Showcase℠ listing at no additional cost and you could sell for —faster.
$236,800
2% more+$4,736
With Zillow Showcase(estimated)$241,536
