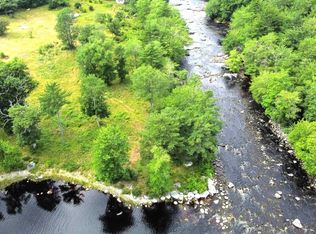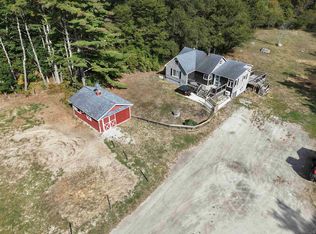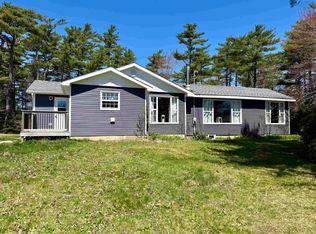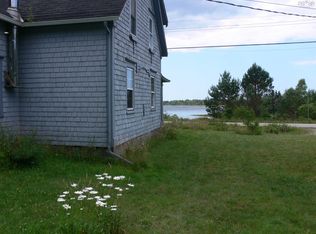4847 Shore Rd, Shelburne, NS B0T 1W0
What's special
- 212 days |
- 95 |
- 4 |
Zillow last checked: 8 hours ago
Listing updated: January 22, 2026 at 09:31am
Andrea Huskilson-Townsend,
Keller Williams Select Realty Brokerage,
The Property People,
Keller Williams Select Realty (Shelburne)
Facts & features
Interior
Bedrooms & bathrooms
- Bedrooms: 5
- Bathrooms: 1
- Full bathrooms: 1
Bedroom
- Level: Second
- Area: 119.94
- Dimensions: 10.58 x 11.33
Bedroom 1
- Level: Second
- Area: 150.76
- Dimensions: 10.83 x 13.92
Bedroom 2
- Level: Second
- Area: 133.61
- Dimensions: 10.83 x 12.33
Bedroom 3
- Level: Second
Bathroom
- Level: Lower
- Area: 42
- Dimensions: 8 x 5.25
Family room
- Level: Lower
- Area: 143.75
- Dimensions: 12.5 x 11.5
Living room
- Level: Lower
- Area: 181.67
- Dimensions: 18.17 x 10
Heating
- Furnace, Hot Water, Radiant, Stove
Appliances
- Included: Range, Dryer - Electric, Washer, Refrigerator
Features
- High Speed Internet, Master Downstairs
- Flooring: Laminate, Softwood, Vinyl
- Basement: Partial,Unfinished
- Has fireplace: Yes
- Fireplace features: Wood Burning Stove
Interior area
- Total structure area: 1,277
- Total interior livable area: 1,277 sqft
- Finished area above ground: 1,277
Property
Parking
- Parking features: Detached, Dirt
- Has garage: Yes
- Details: Garage Details(Detached)
Features
- Levels: One and One Half
- Stories: 1
- Patio & porch: Patio, Porch
- Has view: Yes
- View description: Ocean
- Has water view: Yes
- Water view: Ocean
- Waterfront features: Ocean Front, Ocean Access
- Frontage length: Water Frontage(2230 Feet)
Lot
- Size: 10.7 Acres
- Features: Partially Cleared, Partial Landscaped, 10 to 49.99 Acres
Details
- Parcel number: 80084395
- Zoning: RES
- Other equipment: No Rental Equipment
Construction
Type & style
- Home type: SingleFamily
- Property subtype: Single Family Residence
Materials
- Shingle Siding
- Foundation: Stone
- Roof: Asphalt
Condition
- New construction: No
- Year built: 1914
Utilities & green energy
- Gas: Oil
- Sewer: Septic Tank
- Water: Dug
- Utilities for property: Cable Connected, Electricity Connected, Phone Connected
Community & HOA
Community
- Features: Golf, Park, Playground, Recreation Center, School Bus Service, Shopping, Place of Worship, Beach
Location
- Region: Shelburne
Financial & listing details
- Price per square foot: C$247/sqft
- Price range: C$315K - C$315K
- Date on market: 6/25/2025
- Ownership: Other
- Electric utility on property: Yes
(902) 875-6865
By pressing Contact Agent, you agree that the real estate professional identified above may call/text you about your search, which may involve use of automated means and pre-recorded/artificial voices. You don't need to consent as a condition of buying any property, goods, or services. Message/data rates may apply. You also agree to our Terms of Use. Zillow does not endorse any real estate professionals. We may share information about your recent and future site activity with your agent to help them understand what you're looking for in a home.
Price history
Price history
| Date | Event | Price |
|---|---|---|
| 1/22/2026 | Listed for sale | C$315,000C$247/sqft |
Source: | ||
| 12/15/2025 | Contingent | C$315,000C$247/sqft |
Source: | ||
| 10/7/2025 | Price change | C$315,000-6%C$247/sqft |
Source: | ||
| 7/23/2025 | Price change | C$335,000-4.3%C$262/sqft |
Source: | ||
| 6/25/2025 | Listed for sale | C$350,000+27.3%C$274/sqft |
Source: | ||
Public tax history
Public tax history
Tax history is unavailable.Climate risks
Neighborhood: B0T
Nearby schools
GreatSchools rating
No schools nearby
We couldn't find any schools near this home.
Schools provided by the listing agent
- Elementary: Hillcrest Academy
- High: Shelburne Regional High School
Source: NSAR. This data may not be complete. We recommend contacting the local school district to confirm school assignments for this home.



