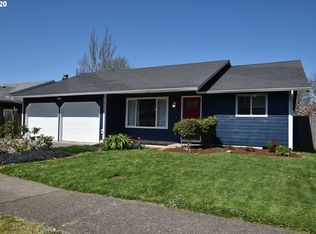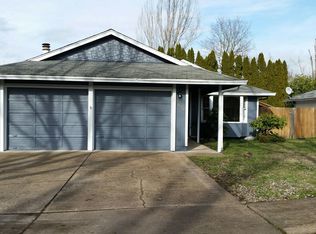Sold
$405,000
4848 Daisy St, Springfield, OR 97478
3beds
1,212sqft
Residential, Single Family Residence
Built in 1978
6,098.4 Square Feet Lot
$405,300 Zestimate®
$334/sqft
$2,117 Estimated rent
Home value
$405,300
$373,000 - $442,000
$2,117/mo
Zestimate® history
Loading...
Owner options
Explore your selling options
What's special
Great 3 bedroom, 2 bath home. This has nice curb appeal, with gated front yard. Walk into a spacious Livingroom and dining room. To the left is the hallway to the bedrooms. Down the hallway is the main bath. The primary bedroom has a full ensuite bathroom, dual closets, and slider to backyard with private patio. The kitchen has been updated with granite counter tops, custom walnut cabinets, newer SS appliances. Family room has a slider to the big backyard, rock fireplace and entry to the garage. There are 3 ductless heat/cool heads. 2 sheds in backyard, one with electricity, the other one is a garden shed, Fully fenced backyard. Hardwired all-around security system stays.(The Mickey Mouse stickers in bedroom 3 are easily peeled off)
Zillow last checked: 8 hours ago
Listing updated: July 17, 2025 at 04:01am
Listed by:
Debi Douglass ICON@TheICONREGroup.com,
ICON Real Estate Group
Bought with:
Gwendolynn Herndon, 201249419
MORE Realty
Source: RMLS (OR),MLS#: 625234723
Facts & features
Interior
Bedrooms & bathrooms
- Bedrooms: 3
- Bathrooms: 2
- Full bathrooms: 2
- Main level bathrooms: 2
Primary bedroom
- Features: Bathroom, Sliding Doors, Double Closet, Wallto Wall Carpet
- Level: Main
Bedroom 2
- Features: Ceiling Fan, Wallto Wall Carpet
- Level: Main
Bedroom 3
- Features: Wallto Wall Carpet
- Level: Main
Dining room
- Features: Wallto Wall Carpet
- Level: Main
Family room
- Features: Ceiling Fan, Fireplace, Sliding Doors, Wallto Wall Carpet
- Level: Main
Kitchen
- Features: Dishwasher, Disposal, Free Standing Range, Free Standing Refrigerator, Granite, Laminate Flooring
- Level: Main
Living room
- Features: Wallto Wall Carpet
- Level: Main
Heating
- Ductless, Fireplace(s)
Cooling
- Heat Pump
Appliances
- Included: Dishwasher, Disposal, Free-Standing Range, Free-Standing Refrigerator, Washer/Dryer, Electric Water Heater
Features
- Granite, Ceiling Fan(s), Bathroom, Double Closet
- Flooring: Vinyl, Wall to Wall Carpet, Laminate
- Doors: Sliding Doors
- Windows: Double Pane Windows
- Basement: Crawl Space
- Number of fireplaces: 1
Interior area
- Total structure area: 1,212
- Total interior livable area: 1,212 sqft
Property
Parking
- Total spaces: 2
- Parking features: Driveway, Garage Door Opener, Attached
- Attached garage spaces: 2
- Has uncovered spaces: Yes
Accessibility
- Accessibility features: Garage On Main, One Level, Accessibility
Features
- Levels: One
- Stories: 1
- Patio & porch: Covered Patio
- Exterior features: Garden, Yard
- Fencing: Fenced
Lot
- Size: 6,098 sqft
- Features: Level, SqFt 5000 to 6999
Details
- Additional structures: ToolShed
- Parcel number: 1203270
Construction
Type & style
- Home type: SingleFamily
- Architectural style: Ranch
- Property subtype: Residential, Single Family Residence
Materials
- Other
- Roof: Composition
Condition
- Approximately
- New construction: No
- Year built: 1978
Utilities & green energy
- Sewer: Public Sewer
- Water: Public
- Utilities for property: Cable Connected
Community & neighborhood
Security
- Security features: Security Lights, Security System Owned
Location
- Region: Springfield
Other
Other facts
- Listing terms: Cash,Conventional,FHA,VA Loan
- Road surface type: Paved
Price history
| Date | Event | Price |
|---|---|---|
| 7/16/2025 | Sold | $405,000-1.2%$334/sqft |
Source: | ||
| 6/4/2025 | Pending sale | $409,900$338/sqft |
Source: | ||
| 5/10/2025 | Listed for sale | $409,900+259.6%$338/sqft |
Source: | ||
| 10/26/2000 | Sold | $114,000+35.8%$94/sqft |
Source: Public Record Report a problem | ||
| 8/4/2000 | Sold | $83,921$69/sqft |
Source: Public Record Report a problem | ||
Public tax history
| Year | Property taxes | Tax assessment |
|---|---|---|
| 2025 | $3,446 +1.6% | $187,931 +3% |
| 2024 | $3,390 +4.4% | $182,458 +3% |
| 2023 | $3,246 +3.4% | $177,144 +3% |
Find assessor info on the county website
Neighborhood: 97478
Nearby schools
GreatSchools rating
- 3/10Mt Vernon Elementary SchoolGrades: K-5Distance: 1 mi
- 6/10Agnes Stewart Middle SchoolGrades: 6-8Distance: 1.8 mi
- 5/10Thurston High SchoolGrades: 9-12Distance: 1.4 mi
Schools provided by the listing agent
- Elementary: Mt Vernon
- Middle: Agnes Stewart
- High: Thurston
Source: RMLS (OR). This data may not be complete. We recommend contacting the local school district to confirm school assignments for this home.

Get pre-qualified for a loan
At Zillow Home Loans, we can pre-qualify you in as little as 5 minutes with no impact to your credit score.An equal housing lender. NMLS #10287.
Sell for more on Zillow
Get a free Zillow Showcase℠ listing and you could sell for .
$405,300
2% more+ $8,106
With Zillow Showcase(estimated)
$413,406
