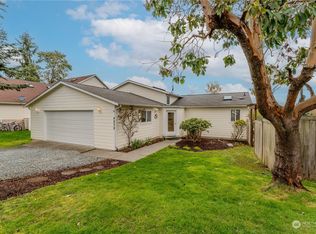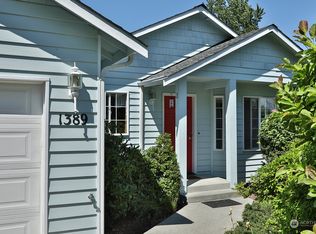Sold
Listed by:
Mary Matthew,
Windermere RE/South Whidbey,
Amy Robin Gulden,
Windermere RE/South Whidbey
Bought with: RE/MAX Eastside Brokers, Inc.
$515,000
4848 Haines Road, Freeland, WA 98249
3beds
1,200sqft
Single Family Residence
Built in 1997
7,466.18 Square Feet Lot
$548,100 Zestimate®
$429/sqft
$2,513 Estimated rent
Home value
$548,100
$521,000 - $576,000
$2,513/mo
Zestimate® history
Loading...
Owner options
Explore your selling options
What's special
Imagine peaceful surroundings, incredible views of the harbor and the Cascade Mountains. This Holmes Harbor hideaway on gorgeous South Whidbey Island offers the ultimate private refuge just over an hour from Seattle – but feels a world away. In the town of Freeland you will find amenities such as restaurants, cafes, grocery, parks, golf, beaches, and even a boat launch. Main floor living with a bedroom and full bathroom downstairs and additional bedrooms and bath upstairs. Ample light and an efficient pellet stove to cozy up in the colder months. Enjoy a fenced in yard and a patio just off the kitchen perfect for a BBQ overlooking the golf course. Live the Life you Love!
Zillow last checked: 8 hours ago
Listing updated: February 23, 2024 at 02:54pm
Listed by:
Mary Matthew,
Windermere RE/South Whidbey,
Amy Robin Gulden,
Windermere RE/South Whidbey
Bought with:
Shawn McNeal, 91904
RE/MAX Eastside Brokers, Inc.
Source: NWMLS,MLS#: 2192539
Facts & features
Interior
Bedrooms & bathrooms
- Bedrooms: 3
- Bathrooms: 2
- Full bathrooms: 1
- 3/4 bathrooms: 1
- Main level bedrooms: 1
Primary bedroom
- Level: Second
Bedroom
- Level: Main
Bedroom
- Level: Second
Bathroom full
- Level: Main
Bathroom three quarter
- Level: Second
Entry hall
- Level: Main
Kitchen with eating space
- Level: Main
Living room
- Level: Main
Utility room
- Level: Garage
Heating
- Forced Air
Cooling
- None
Appliances
- Included: Dishwasher_, Dryer, Refrigerator_, StoveRange_, Washer, Dishwasher, Refrigerator, StoveRange, Water Heater: Tankless
Features
- Bath Off Primary, Walk-In Pantry
- Flooring: Vinyl, Carpet
- Windows: Double Pane/Storm Window, Skylight(s)
- Basement: None
- Has fireplace: No
Interior area
- Total structure area: 1,200
- Total interior livable area: 1,200 sqft
Property
Parking
- Total spaces: 2
- Parking features: Attached Garage
- Attached garage spaces: 2
Features
- Levels: Two
- Stories: 2
- Entry location: Main
- Patio & porch: Wall to Wall Carpet, Bath Off Primary, Double Pane/Storm Window, Skylight(s), Walk-In Pantry, Water Heater
- Has view: Yes
- View description: Golf Course, Mountain(s), Partial, Sound
- Has water view: Yes
- Water view: Sound
Lot
- Size: 7,466 sqft
- Dimensions: 82 x 95
- Features: Paved, Fenced-Fully, High Speed Internet, Propane
- Topography: Level
- Residential vegetation: Garden Space
Details
- Parcel number: S716507030160
- Special conditions: Standard
Construction
Type & style
- Home type: SingleFamily
- Property subtype: Single Family Residence
Materials
- Wood Siding
- Roof: Composition
Condition
- Year built: 1997
Utilities & green energy
- Electric: Company: PSE
- Sewer: Sewer Connected, Company: Holmes Harbor Sewer
- Water: Public, Company: Freeland Water
Community & neighborhood
Community
- Community features: CCRs, Golf
Location
- Region: Freeland
- Subdivision: Holmes Harbor (Gyc)
Other
Other facts
- Listing terms: Cash Out,Conventional,FHA,VA Loan
- Cumulative days on market: 462 days
Price history
| Date | Event | Price |
|---|---|---|
| 2/23/2024 | Sold | $515,000-1%$429/sqft |
Source: | ||
| 2/1/2024 | Pending sale | $520,000$433/sqft |
Source: | ||
| 1/25/2024 | Listed for sale | $520,000+81.8%$433/sqft |
Source: | ||
| 3/24/2021 | Listing removed | -- |
Source: Owner Report a problem | ||
| 4/25/2017 | Listing removed | $1,600$1/sqft |
Source: Owner Report a problem | ||
Public tax history
| Year | Property taxes | Tax assessment |
|---|---|---|
| 2024 | $3,681 +13.5% | $512,154 +3.4% |
| 2023 | $3,242 +11.1% | $495,147 +14.2% |
| 2022 | $2,919 +14.2% | $433,751 +35.3% |
Find assessor info on the county website
Neighborhood: 98249
Nearby schools
GreatSchools rating
- 4/10South Whidbey ElementaryGrades: K-6Distance: 6.2 mi
- 7/10South Whidbey Middle SchoolGrades: 7-8Distance: 6.3 mi
- 7/10South Whidbey High SchoolGrades: 9-12Distance: 6.3 mi
Get pre-qualified for a loan
At Zillow Home Loans, we can pre-qualify you in as little as 5 minutes with no impact to your credit score.An equal housing lender. NMLS #10287.

