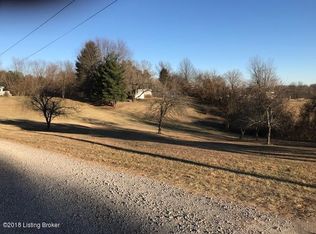Where can you find 16 acres of land only 5 miles from downtown Elizabethtown? 4848 Shepherdsville Road, that's where!! Three bedroom ranch on 16 acres of mostly wooded land with two ponds. Home has wood floors and tile throughout. All bedrooms have walk-in closets. Move in ready. An abundance of wildlife makes this property a hunter and fisherman's dream.
This property is off market, which means it's not currently listed for sale or rent on Zillow. This may be different from what's available on other websites or public sources.

