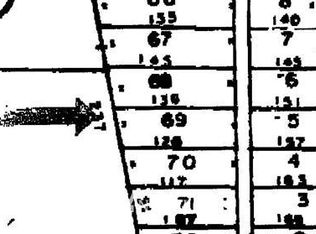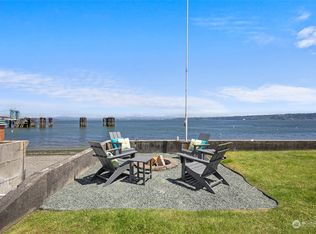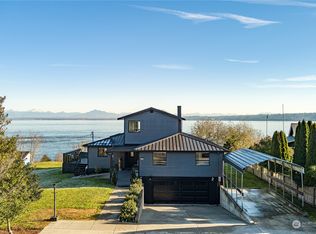Welcome home to fantastic panoramic views of Mount Baker, the Cascades, the Saratoga Passage, ferry crossing, moon rises and distant city views from nearly every room. Entertain on the deck while watching the orca whales grace their presence. A 5 minute walk to the ferry to Mukliteo and then catch the Sounder to downtown Seattle. Enjoy the detached studio that has a 220/110 breaker box for your many hobbies. The home has a very low maintenance yard and a covered patio for entertaining in case of rain. Wide driveway that is suitable for RV parking. Perfect place to call home or retreat for a relaxing time away!
This property is off market, which means it's not currently listed for sale or rent on Zillow. This may be different from what's available on other websites or public sources.


