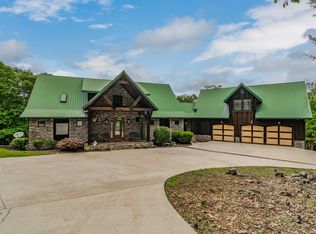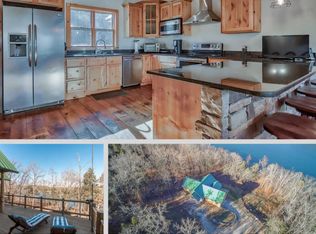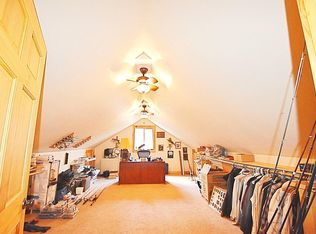Sold
Price Unknown
485 Cedarledge Rd, Lampe, MO 65681
4beds
2,725sqft
Single Family Residence
Built in 2024
10.81 Acres Lot
$984,000 Zestimate®
$--/sqft
$3,134 Estimated rent
Home value
$984,000
Estimated sales range
Not available
$3,134/mo
Zestimate® history
Loading...
Owner options
Explore your selling options
What's special
The transformation is complete—trees have been cleared to open up beautiful, expanded views of Table Rock Lake, and a brand-new, wide path now leads directly to the Corps of Engineers line, perfect for a side-by-side ride or a quiet walk to the water’s edge.
This 2024 custom-built lakefront home sits on 10.81 acres in a gated community, offering privacy and plenty of space for future additions like a shop or guest quarters. Fully furnished and move-in ready, it’s designed for both comfort and style.
Inside, the open-concept living area is filled with natural light from a dramatic wall of windows framing the lake. The living room’s stone propane fireplace adds warmth on cooler days, while the chef’s kitchen features KitchenAid appliances, quartz countertops, a butcher block island, and a walk-in pantry—ideal for gatherings.
The layout is perfect for entertaining, allowing large groups to enjoy time together while still offering separate spaces. With 4 true bedrooms plus 2 non-conforming rooms (a bonus room and a bunk room with 4 built-in beds), there’s plenty of room for family, friends, or hobbies.
The walkout basement includes large picture windows, a wet bar with butcher block counters, and an oversized storage/utility room. Outside, mornings are best on the covered front porch, afternoons on the expansive back deck overlooking the lake, and evenings in a future hot tub with pre-installed plumbing.
From its private trail to the sweeping lake views, this property captures the best of modern comfort and lakefront living.
Zillow last checked: 8 hours ago
Listing updated: December 12, 2025 at 11:35am
Listing Provided by:
Shannen White 816-351-1283,
White Magnolia Real Estate
Bought with:
Non MLS
Non-MLS Office
Source: Heartland MLS as distributed by MLS GRID,MLS#: 2535854
Facts & features
Interior
Bedrooms & bathrooms
- Bedrooms: 4
- Bathrooms: 3
- Full bathrooms: 3
Primary bedroom
- Level: First
Bedroom 2
- Level: First
Bedroom 3
- Level: Basement
Primary bathroom
- Level: First
Bathroom 2
- Level: First
Bathroom 3
- Level: Basement
Bathroom 3
- Level: Basement
Heating
- Electric
Cooling
- Electric
Appliances
- Included: Dishwasher, Disposal, Dryer, Microwave, Refrigerator, Gas Range, Stainless Steel Appliance(s), Washer
- Laundry: Laundry Room, Main Level
Features
- Kitchen Island, Pantry, Wet Bar
- Flooring: Carpet, Luxury Vinyl
- Basement: Finished,Full,Walk-Out Access
- Number of fireplaces: 1
- Fireplace features: Gas, Living Room
Interior area
- Total structure area: 2,725
- Total interior livable area: 2,725 sqft
- Finished area above ground: 1,441
- Finished area below ground: 1,284
Property
Parking
- Total spaces: 2
- Parking features: Garage Faces Front
- Garage spaces: 2
Features
- Waterfront features: Lake Front
Lot
- Size: 10.81 Acres
- Features: Acreage
Details
- Parcel number: 173.006000000002.011
Construction
Type & style
- Home type: SingleFamily
- Property subtype: Single Family Residence
Materials
- Concrete, Other
- Roof: Composition
Condition
- Year built: 2024
Utilities & green energy
- Sewer: Private Sewer
- Water: Private
Community & neighborhood
Security
- Security features: Security System
Location
- Region: Lampe
- Subdivision: Other
HOA & financial
HOA
- Has HOA: Yes
- HOA fee: $250 annually
Other
Other facts
- Listing terms: Cash,Conventional
- Ownership: Private
Price history
| Date | Event | Price |
|---|---|---|
| 12/12/2025 | Sold | -- |
Source: | ||
| 11/8/2025 | Pending sale | $989,900$363/sqft |
Source: | ||
| 8/16/2025 | Price change | $989,900-1%$363/sqft |
Source: | ||
| 5/8/2025 | Price change | $999,999-4.8%$367/sqft |
Source: | ||
| 4/22/2025 | Price change | $1,050,000-4.5%$385/sqft |
Source: | ||
Public tax history
| Year | Property taxes | Tax assessment |
|---|---|---|
| 2024 | $5 +0.2% | $110 |
| 2023 | $5 +0.6% | $110 |
| 2022 | $5 -1.4% | $110 |
Find assessor info on the county website
Neighborhood: 65681
Nearby schools
GreatSchools rating
- 9/10Blue Eye Elementary SchoolGrades: PK-4Distance: 5.9 mi
- 5/10Blue Eye Middle SchoolGrades: 5-8Distance: 5.9 mi
- 8/10Blue Eye High SchoolGrades: 9-12Distance: 6.3 mi


