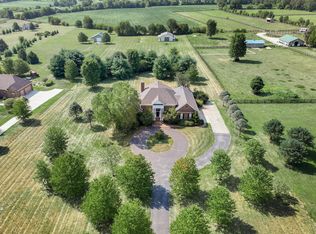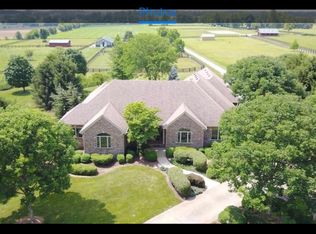Sold for $926,000
$926,000
485 Combs Ferry Rd, Winchester, KY 40391
6beds
4,258sqft
Single Family Residence
Built in 2003
5.56 Acres Lot
$1,010,600 Zestimate®
$217/sqft
$4,507 Estimated rent
Home value
$1,010,600
$950,000 - $1.08M
$4,507/mo
Zestimate® history
Loading...
Owner options
Explore your selling options
What's special
This fabulous property is updated & upgraded! You can't beat the flat 5+ acres, in ground pool, full basement & gorgeous finishes throughout the inside. Main level features a sunken great room w/gas logs fireplace, built ins & hardwood floors. Additional on this level you'll enjoy the formal dining room, formal office space, luxurious primary ensuite AND an additional large bedroom & full bathroom with a side access man door making this ideal for a guest, in law, etc. The kitchen has been updated w/gorgeous leathered granite, tiled back space, stainless appliances including a convection oven! The primary has hardwood floors, plantation shutters, double closets, tiled walk in shower, 2 vanity areas, sep. water closet & fabulous soaking tub! Upstairs you'll find 4 more bedrooms, one of which is the bonus room over the garage. The lowest level is mainly unfinished but does have some framing completed & has vents ran so its heated & cooled. Also includes a 4th car garage that measures 29'8'' in total depth. Outside you'll LOVE the in ground pool, bricked patio space, horse barn w/water & electric, play set, garden area + room for your horse (just needs fencing finished)!
Zillow last checked: 8 hours ago
Listing updated: August 28, 2025 at 11:47am
Listed by:
#MARCUMsold Team - Amanda Marcum,
Berkshire Hathaway HomeServices Foster Realtors,
Amanda S Marcum 859-353-2853,
Berkshire Hathaway HomeServices Foster Realtors
Bought with:
Caitlin Mittle, 217120
RE/MAX Elite Lexington
Source: Imagine MLS,MLS#: 23010223
Facts & features
Interior
Bedrooms & bathrooms
- Bedrooms: 6
- Bathrooms: 4
- Full bathrooms: 4
Primary bedroom
- Description: 23' x 15', hardwood floors, ceiling fan
- Level: First
Bedroom 1
- Description: 13' x 15', hardwood floors, ceiling fan, WIC
- Level: First
Bedroom 2
- Description: 15' x 11'8'', ensuite bath, ceiling fan
- Level: Second
Bedroom 3
- Description: 14' x 15', built in desk, ceiling fan
- Level: Second
Bedroom 4
- Level: Second
Bedroom 5
- Description: 13' x 12'10''
- Level: Second
Bathroom 1
- Description: Full Bath
- Level: First
Bathroom 2
- Description: Full Bath
- Level: First
Bathroom 3
- Description: Full Bath
- Level: Second
Bathroom 4
- Description: Full Bath
- Level: Second
Dining room
- Description: 13' x 12', trey ceilings, wainscoting
- Level: First
Dining room
- Description: 13' x 12', trey ceilings, wainscoting
- Level: First
Foyer
- Level: First
Foyer
- Level: First
Great room
- Description: sunken, fireplace, hardwood, built ins, 20' x 16'
- Level: First
Great room
- Description: sunken, fireplace, hardwood, built ins, 20' x 16'
- Level: First
Kitchen
- Level: First
Office
- Description: 11' x 13', hardwood, built ins
- Level: First
Other
- Description: Breakfast Nook
- Level: First
Other
- Description: Breakfast Nook
- Level: First
Utility room
- Description: Utility sink
- Level: First
Heating
- Forced Air, Natural Gas
Cooling
- Electric
Appliances
- Included: Double Oven, Dishwasher, Microwave, Refrigerator
- Laundry: Electric Dryer Hookup, Main Level, Washer Hookup
Features
- Breakfast Bar, Central Vacuum, Entrance Foyer, In-Law Floorplan, Master Downstairs, Walk-In Closet(s), Ceiling Fan(s)
- Flooring: Carpet, Hardwood, Tile
- Doors: Storm Door(s)
- Windows: Insulated Windows, Window Treatments, Blinds, Screens
- Basement: Bath/Stubbed,Concrete,Full,Partially Finished,Walk-Out Access
- Has fireplace: Yes
- Fireplace features: Great Room
Interior area
- Total structure area: 4,258
- Total interior livable area: 4,258 sqft
- Finished area above ground: 4,258
- Finished area below ground: 0
Property
Parking
- Total spaces: 4
- Parking features: Attached Garage, Driveway, Garage Door Opener, Off Street, Garage Faces Side
- Garage spaces: 4
- Has uncovered spaces: Yes
Features
- Levels: One and One Half
- Patio & porch: Patio
- Has private pool: Yes
- Pool features: In Ground
- Fencing: Invisible
- Has view: Yes
- View description: Rural, Farm
Lot
- Size: 5.56 Acres
Details
- Additional structures: Barn(s), Stable(s)
- Parcel number: 005000000303
- Horses can be raised: Yes
Construction
Type & style
- Home type: SingleFamily
- Property subtype: Single Family Residence
Materials
- Brick Veneer, HardiPlank Type
- Foundation: Concrete Perimeter
- Roof: Dimensional Style
Condition
- New construction: No
- Year built: 2003
Utilities & green energy
- Sewer: Septic Tank
- Water: Public
- Utilities for property: Electricity Connected, Natural Gas Connected, Water Connected
Community & neighborhood
Security
- Security features: Security System Owned
Location
- Region: Winchester
- Subdivision: Rural
Price history
| Date | Event | Price |
|---|---|---|
| 7/21/2023 | Sold | $926,000-2.5%$217/sqft |
Source: | ||
| 7/7/2023 | Pending sale | $950,000$223/sqft |
Source: | ||
| 6/8/2023 | Contingent | $950,000$223/sqft |
Source: | ||
| 6/3/2023 | Listed for sale | $950,000+52%$223/sqft |
Source: | ||
| 5/2/2018 | Sold | $625,000-0.8%$147/sqft |
Source: | ||
Public tax history
| Year | Property taxes | Tax assessment |
|---|---|---|
| 2023 | $6,156 | $625,000 |
| 2022 | $6,156 +0.3% | $625,000 |
| 2021 | $6,139 -0.2% | $625,000 |
Find assessor info on the county website
Neighborhood: 40391
Nearby schools
GreatSchools rating
- 5/10Strode Station Elementary SchoolGrades: K-4Distance: 4.9 mi
- 5/10Robert D Campbell Junior High SchoolGrades: 7-8Distance: 6.6 mi
- 6/10George Rogers Clark High SchoolGrades: 9-12Distance: 5.9 mi
Schools provided by the listing agent
- Elementary: Strode Station
- Middle: Robert Campbell
- High: GRC
Source: Imagine MLS. This data may not be complete. We recommend contacting the local school district to confirm school assignments for this home.
Get pre-qualified for a loan
At Zillow Home Loans, we can pre-qualify you in as little as 5 minutes with no impact to your credit score.An equal housing lender. NMLS #10287.

