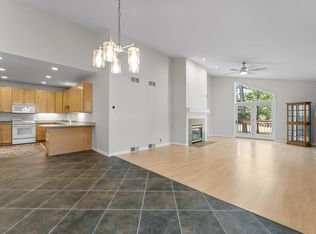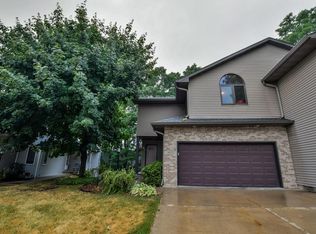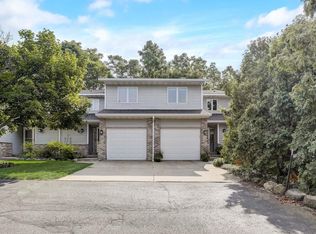Closed
$575,000
485 Cross Country Road, Verona, WI 53593
4beds
2,480sqft
Single Family Residence
Built in 1969
0.87 Acres Lot
$601,400 Zestimate®
$232/sqft
$2,924 Estimated rent
Home value
$601,400
$559,000 - $643,000
$2,924/mo
Zestimate® history
Loading...
Owner options
Explore your selling options
What's special
Nestled on nearly an acre, this stunning home offers the perfect balance of comfort, privacy, & space. The moment you step inside, you're greeted by beautiful, new LVP floors that flow throughout the living areas & bdrms. Retreat to the primary bdrm oasis, boasting a spacious walk-in closet, spa-like en-suite bath, & adjacent sitting room. Or head downstairs where a cozy wood-burning FP provides warmth & charm, creating the perfect ambiance. The outdoor space is just as impressive, with a beautiful paver patio for enjoying your morning coffee. The fenced-in yard provides space for pets to play, while the tree-lined lot offers privacy & a peaceful setting. Whether you?re looking to unwind or entertain, this backyard sanctuary is sure to be your favorite spot. Desirable Verona location!
Zillow last checked: 8 hours ago
Listing updated: November 16, 2024 at 07:14am
Listed by:
Hansen Home Team 608-219-6506,
Stark Company, REALTORS
Bought with:
Jerilyn Endrizzi
Source: WIREX MLS,MLS#: 1986629 Originating MLS: South Central Wisconsin MLS
Originating MLS: South Central Wisconsin MLS
Facts & features
Interior
Bedrooms & bathrooms
- Bedrooms: 4
- Bathrooms: 3
- Full bathrooms: 2
- 1/2 bathrooms: 1
Primary bedroom
- Level: Upper
- Area: 196
- Dimensions: 14 x 14
Bedroom 2
- Level: Upper
- Area: 143
- Dimensions: 11 x 13
Bedroom 3
- Level: Upper
- Area: 110
- Dimensions: 10 x 11
Bedroom 4
- Level: Lower
- Area: 224
- Dimensions: 14 x 16
Bathroom
- Features: At least 1 Tub, Master Bedroom Bath: Full, Master Bedroom Bath, Master Bedroom Bath: Walk-In Shower, Master Bedroom Bath: Tub/No Shower
Family room
- Level: Lower
- Area: 480
- Dimensions: 20 x 24
Kitchen
- Level: Main
- Area: 165
- Dimensions: 15 x 11
Living room
- Level: Main
- Area: 315
- Dimensions: 21 x 15
Heating
- Natural Gas, Forced Air
Cooling
- Central Air
Appliances
- Included: Range/Oven, Refrigerator, Dishwasher, Microwave, Disposal, Washer, Dryer, Water Softener
Features
- Walk-In Closet(s), High Speed Internet
- Flooring: Wood or Sim.Wood Floors
- Basement: Full,Exposed,Full Size Windows,Walk-Out Access,Finished,Radon Mitigation System
Interior area
- Total structure area: 2,480
- Total interior livable area: 2,480 sqft
- Finished area above ground: 1,600
- Finished area below ground: 880
Property
Parking
- Total spaces: 2
- Parking features: 2 Car, Attached
- Attached garage spaces: 2
Features
- Levels: Tri-Level
- Patio & porch: Patio
- Fencing: Fenced Yard
Lot
- Size: 0.87 Acres
Details
- Additional structures: Storage
- Parcel number: 060815285017
- Zoning: Res
- Special conditions: Arms Length
Construction
Type & style
- Home type: SingleFamily
- Property subtype: Single Family Residence
Materials
- Wood Siding, Brick, Stone
Condition
- 21+ Years
- New construction: No
- Year built: 1969
Utilities & green energy
- Sewer: Public Sewer
- Water: Public
Community & neighborhood
Location
- Region: Verona
- Municipality: Verona
Price history
| Date | Event | Price |
|---|---|---|
| 11/15/2024 | Sold | $575,000-1.7%$232/sqft |
Source: | ||
| 10/12/2024 | Contingent | $584,900$236/sqft |
Source: | ||
| 10/10/2024 | Price change | $584,900-0.8%$236/sqft |
Source: | ||
| 9/26/2024 | Listed for sale | $589,900+100%$238/sqft |
Source: | ||
| 8/21/2015 | Sold | $295,000-1.7%$119/sqft |
Source: Public Record Report a problem | ||
Public tax history
| Year | Property taxes | Tax assessment |
|---|---|---|
| 2024 | $7,614 +14.5% | $485,100 +28% |
| 2023 | $6,650 -0.1% | $379,000 |
| 2022 | $6,659 +8.2% | $379,000 +16% |
Find assessor info on the county website
Neighborhood: 53593
Nearby schools
GreatSchools rating
- 5/10Sugar Creek Elementary SchoolGrades: K-5Distance: 0.2 mi
- 4/10Badger Ridge Middle SchoolGrades: 6-8Distance: 0.4 mi
- 9/10Verona Area High SchoolGrades: 9-12Distance: 1.4 mi
Schools provided by the listing agent
- Elementary: Country View
- Middle: Badger Ridge
- High: Verona
- District: Verona
Source: WIREX MLS. This data may not be complete. We recommend contacting the local school district to confirm school assignments for this home.
Get pre-qualified for a loan
At Zillow Home Loans, we can pre-qualify you in as little as 5 minutes with no impact to your credit score.An equal housing lender. NMLS #10287.
Sell for more on Zillow
Get a Zillow Showcase℠ listing at no additional cost and you could sell for .
$601,400
2% more+$12,028
With Zillow Showcase(estimated)$613,428


