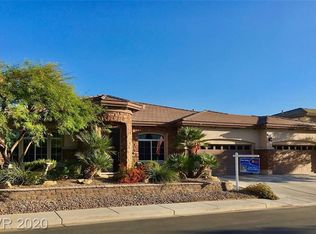Closed
$1,000,000
485 E Robindale Rd, Las Vegas, NV 89123
4beds
3,381sqft
Single Family Residence
Built in 1991
0.57 Acres Lot
$996,300 Zestimate®
$296/sqft
$6,547 Estimated rent
Home value
$996,300
$907,000 - $1.10M
$6,547/mo
Zestimate® history
Loading...
Owner options
Explore your selling options
What's special
Welcome to your dream retreat! Semi-custom designer-upgraded single-story w/ basement sits on a private ½-acre cul-de-sac lot w/NO HOA & city views. Include 3-car garage, dual RV gates, and detached finished garage/studio w/ 220V. Soaring ceilings, open living, cozy gas fireplace, bay windows, and plantation shutters. Chef’s kitchen w/ custom cabinets, solid marble counters, mosaic backsplash, SS appliances & large island. Basement has private entrance, family room, bed & bath—ideal guest suite, Gen X, or income. Primary opens to backyard w/ walk-in closet & spa bath w/ custom rain shower. Upgrades: quartz & marble accents, upscale crystal lighting, fresh paint, whole-house water filtration, eco-smart thermostats, Smart lighting & locks, solar, newer dual HVAC w/ warranty. Pool/spa w/ self-cleaning, gazebo w/ bar & power, firepit, insulated patios, refreshed landscaping, fruit trees, side-yard garden/pet area & extended lot for RV. Min. to airport yet quiet! Too Many Upgrades to list!
Zillow last checked: 8 hours ago
Listing updated: October 11, 2025 at 08:06am
Listed by:
Tishara Cousino S.0065625 (702)595-4510,
Realty ONE Group, Inc
Bought with:
Jonathan C. Catalano, S.0076933
ERA Brokers Consolidated
Source: LVR,MLS#: 2711811 Originating MLS: Greater Las Vegas Association of Realtors Inc
Originating MLS: Greater Las Vegas Association of Realtors Inc
Facts & features
Interior
Bedrooms & bathrooms
- Bedrooms: 4
- Bathrooms: 3
- 3/4 bathrooms: 3
Primary bedroom
- Description: Ceiling Fan,Ceiling Light,Pbr Separate From Other,Walk-In Closet(s)
- Dimensions: 16x15
Bedroom 2
- Description: Ceiling Fan,Ceiling Light,Mirrored Door
- Dimensions: 14x11
Bedroom 3
- Description: Ceiling Light,Closet
- Dimensions: 13x11
Bedroom 4
- Description: Ceiling Light,Closet
- Dimensions: 11x11
Primary bathroom
- Description: Double Sink,Shower Only
Den
- Description: Built-Ins,Ceiling Light
- Dimensions: 13x10
Dining room
- Description: Dining Area
- Dimensions: 10X12
Family room
- Description: 2 or More Family Rooms,Ceiling Fan,Vaulted Ceiling
- Dimensions: 21x18
Kitchen
- Description: Breakfast Bar/Counter,Breakfast Nook/Eating Area,Custom Cabinets,Island,Lighting Recessed,Quartz Countertops,Stainless Steel Appliances,Tile Flooring
Living room
- Description: Formal
- Dimensions: 18x16
Media room
- Dimensions: 22x16
Heating
- Central, Gas
Cooling
- Central Air, Electric
Appliances
- Included: Dishwasher, Disposal, Gas Range, Gas Water Heater, Microwave
- Laundry: Gas Dryer Hookup, Laundry Room
Features
- Bedroom on Main Level, Ceiling Fan(s), Primary Downstairs, Window Treatments, Additional Living Quarters
- Flooring: Tile
- Windows: Blinds, Double Pane Windows
- Has basement: Yes
- Number of fireplaces: 1
- Fireplace features: Gas, Living Room
Interior area
- Total structure area: 3,381
- Total interior livable area: 3,381 sqft
Property
Parking
- Total spaces: 4
- Parking features: Attached, Detached, Garage, Garage Door Opener, Inside Entrance, Private, RV Gated, RV Access/Parking, Storage
- Attached garage spaces: 4
Features
- Stories: 1
- Patio & porch: Covered, Patio
- Exterior features: Patio
- Has private pool: Yes
- Pool features: In Ground, Private
- Has spa: Yes
- Spa features: In Ground
- Fencing: Block,Back Yard
- Has view: Yes
- View description: Mountain(s)
Lot
- Size: 0.57 Acres
- Features: 1/4 to 1 Acre Lot, Landscaped, Rocks, Trees
Details
- Parcel number: 17710301022
- Zoning description: Single Family
- Horse amenities: None
Construction
Type & style
- Home type: SingleFamily
- Architectural style: One Story
- Property subtype: Single Family Residence
Materials
- Frame, Stucco
- Roof: Tile
Condition
- Excellent,Resale
- Year built: 1991
Utilities & green energy
- Electric: Photovoltaics Seller Owned, 220 Volts in Garage
- Sewer: Public Sewer
- Water: Public
- Utilities for property: Underground Utilities
Green energy
- Energy efficient items: Windows
Community & neighborhood
Location
- Region: Las Vegas
- Subdivision: none
Other
Other facts
- Listing agreement: Exclusive Right To Sell
- Listing terms: Cash,Conventional,FHA,VA Loan
- Ownership: Single Family Residential
Price history
| Date | Event | Price |
|---|---|---|
| 10/10/2025 | Sold | $1,000,000-1.5%$296/sqft |
Source: | ||
| 9/12/2025 | Contingent | $1,014,888$300/sqft |
Source: | ||
| 8/21/2025 | Listed for sale | $1,014,888+84.5%$300/sqft |
Source: | ||
| 5/25/2017 | Sold | $550,000+0.1%$163/sqft |
Source: | ||
| 5/16/2017 | Pending sale | $549,700$163/sqft |
Source: Haines and Krieger #1887571 Report a problem | ||
Public tax history
| Year | Property taxes | Tax assessment |
|---|---|---|
| 2025 | $5,068 +8.3% | $218,635 +9.5% |
| 2024 | $4,681 +8% | $199,624 +8.6% |
| 2023 | $4,334 +8% | $183,761 +8.4% |
Find assessor info on the county website
Neighborhood: Paradise
Nearby schools
GreatSchools rating
- 8/10Charlotte Hill Elementary SchoolGrades: PK-5Distance: 0.4 mi
- 5/10Jack Lund Schofield Middle SchoolGrades: 6-8Distance: 1.7 mi
- 6/10Silverado High SchoolGrades: 9-12Distance: 2.1 mi
Schools provided by the listing agent
- Elementary: Hill, Charlotte,Hill, Charlotte
- Middle: Schofield Jack Lund
- High: Silverado
Source: LVR. This data may not be complete. We recommend contacting the local school district to confirm school assignments for this home.
Get a cash offer in 3 minutes
Find out how much your home could sell for in as little as 3 minutes with a no-obligation cash offer.
Estimated market value
$996,300
