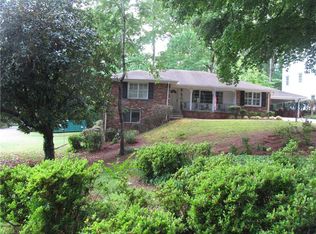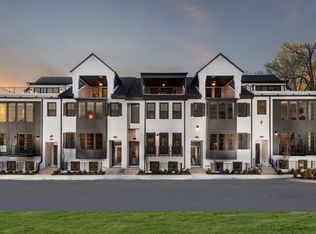RECENTLY APPRAISED!!! This like new, 4-sided brick home was built by Chase Homes, elegantly appointed with numerous upgrades that takes it to an even higher level of opulence. This includes the professionally designed garden and stunning owner's dressing room, Fully paneled LR, 10ft ceilings, art gallery lighting, plantation shutters; no detail overlooked. Enjoy the grand scale of the open layout in the main living areas. Huge marble Kitchen featuring oversized island w/ seating and Pro chef's appliances: Wolf, Sub-Zero, Asko, etc. Formal Paneled Dining, Home Office/Library Butlera's Pantry/Bar, walk-in pantry and Bed/Bath on main. Grand master suite w/large sitting area & marble bath, featuring an oversized shower & soaking tub along w/an enormous custom designer closet & embedded cedar closet. Private bath, walk-in closet in Guest BRs. Full/unfinished basement / stubbed for a bathroom and boasts high ceilings and 2,350 sq.ft. of addta^??l space with unlimited potentials w/ direct access to the fully fenced back yard/garden. Relax in the screened back porch and treat yourself to a stroll through the garden to the water feature or fire-pit... Easy access to I-285 & 400, Chastain Park, Buckhead, Hospitals, High Point Elementary & Shopping at the Upper Buckhead/Tuxedo Shopping District. Please be sure to take the virtual tour!!!
This property is off market, which means it's not currently listed for sale or rent on Zillow. This may be different from what's available on other websites or public sources.

