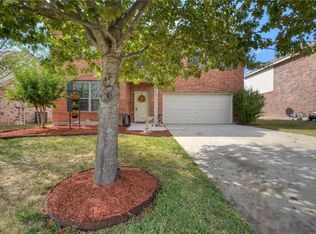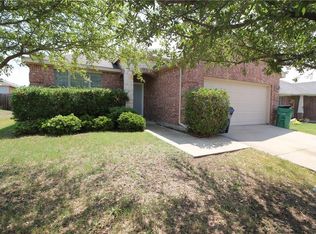Sold
Price Unknown
485 Hunters Ridge Dr, Melissa, TX 75454
3beds
2,280sqft
Single Family Residence
Built in 2006
6,098.4 Square Feet Lot
$333,100 Zestimate®
$--/sqft
$2,241 Estimated rent
Home value
$333,100
$316,000 - $350,000
$2,241/mo
Zestimate® history
Loading...
Owner options
Explore your selling options
What's special
Welcome to 485 Hunters Ridge Drive in the heart of Melissa, TX! This beautifully maintained 3-bedroom, 2.5-bath home is located in the sought-after Hunters Ridge community, offering comfort, style, and convenience.
Step inside to find a spacious living area featuring a gas-starter, wood-burning fireplace with custom built-ins that create a cozy and functional focal point. The kitchen opens to the living and dining spaces and includes updated light fixtures, ample cabinetry, and a center island—perfect for meal prep or gathering with friends.
Upstairs, the oversized primary suite offers a peaceful retreat with a large walk-in closet, dual vanities, and a separate shower. Additional bedrooms are generously sized, and the flexible layout fits a variety of lifestyles.
Outside, enjoy a private backyard with a patio ready for outdoor entertaining. Hunters Ridge offers walking trails, parks, and playgrounds, all within a friendly and connected neighborhood. Conveniently located near Hwy 75 with quick access to McKinney and Plano. Zoned to highly rated Melissa ISD schools. This home has it all!
Zillow last checked: 8 hours ago
Listing updated: November 13, 2025 at 07:37am
Listed by:
Tanya McQueen 0635028 972-774-9888,
Better Homes & Gardens, Winans 972-774-9888,
Korey Benton 0644152 972-658-0644,
Better Homes & Gardens, Winans
Bought with:
Jordan Bellinger
Coldwell Banker Apex, REALTORS
Source: NTREIS,MLS#: 21058771
Facts & features
Interior
Bedrooms & bathrooms
- Bedrooms: 3
- Bathrooms: 3
- Full bathrooms: 2
- 1/2 bathrooms: 1
Primary bedroom
- Features: Dual Sinks, En Suite Bathroom, Garden Tub/Roman Tub, Separate Shower, Walk-In Closet(s)
- Level: Second
- Dimensions: 18 x 16
Bedroom
- Level: Second
- Dimensions: 12 x 11
Bedroom
- Level: Second
- Dimensions: 14 x 10
Breakfast room nook
- Level: First
- Dimensions: 11 x 8
Dining room
- Level: First
- Dimensions: 13 x 13
Game room
- Level: Second
- Dimensions: 15 x 11
Kitchen
- Features: Breakfast Bar, Built-in Features, Eat-in Kitchen, Kitchen Island, Pantry, Stone Counters, Walk-In Pantry
- Level: First
- Dimensions: 12 x 11
Living room
- Level: First
- Dimensions: 18 x 15
Utility room
- Features: Utility Room
- Level: First
- Dimensions: 9 x 7
Heating
- Central, Natural Gas
Cooling
- Central Air, Ceiling Fan(s), Electric
Appliances
- Included: Some Gas Appliances, Dishwasher, Gas Cooktop, Disposal, Gas Oven, Gas Water Heater, Microwave, Plumbed For Gas
Features
- Eat-in Kitchen, High Speed Internet, Kitchen Island, Pantry, Cable TV, Walk-In Closet(s)
- Flooring: Carpet, Ceramic Tile, Laminate
- Has basement: No
- Number of fireplaces: 1
- Fireplace features: Gas Starter, Stone, Wood Burning
Interior area
- Total interior livable area: 2,280 sqft
Property
Parking
- Total spaces: 2
- Parking features: Door-Single, Garage Faces Front, Garage, Garage Door Opener
- Attached garage spaces: 2
Features
- Levels: Two
- Stories: 2
- Patio & porch: Covered
- Exterior features: Rain Gutters
- Pool features: None
- Fencing: Back Yard
Lot
- Size: 6,098 sqft
- Features: Interior Lot
Details
- Parcel number: R815300K04001
Construction
Type & style
- Home type: SingleFamily
- Architectural style: Traditional,Detached
- Property subtype: Single Family Residence
Materials
- Brick
- Foundation: Slab
- Roof: Composition
Condition
- Year built: 2006
Utilities & green energy
- Sewer: Public Sewer
- Water: Public
- Utilities for property: Natural Gas Available, Sewer Available, Separate Meters, Underground Utilities, Water Available, Cable Available
Green energy
- Energy efficient items: Appliances, Thermostat, Windows
Community & neighborhood
Security
- Security features: Smoke Detector(s)
Community
- Community features: Curbs, Sidewalks
Location
- Region: Melissa
- Subdivision: Hunters Ridge Ph 2
HOA & financial
HOA
- Has HOA: Yes
- HOA fee: $200 semi-annually
- Services included: All Facilities, Association Management, Maintenance Grounds
- Association name: Spectrum Association Management
- Association phone: 972-992-3444
Other
Other facts
- Listing terms: Cash,Conventional,FHA,VA Loan
Price history
| Date | Event | Price |
|---|---|---|
| 11/12/2025 | Sold | -- |
Source: NTREIS #21058771 Report a problem | ||
| 11/6/2025 | Pending sale | $339,000$149/sqft |
Source: NTREIS #21058771 Report a problem | ||
| 10/16/2025 | Contingent | $339,000$149/sqft |
Source: NTREIS #21058771 Report a problem | ||
| 9/30/2025 | Price change | $339,000-1.7%$149/sqft |
Source: NTREIS #21058771 Report a problem | ||
| 9/12/2025 | Listed for sale | $345,000-2.8%$151/sqft |
Source: NTREIS #21058771 Report a problem | ||
Public tax history
| Year | Property taxes | Tax assessment |
|---|---|---|
| 2025 | -- | $338,828 +0.8% |
| 2024 | $5,095 -6.2% | $336,195 -4.7% |
| 2023 | $5,430 -17% | $352,673 +5.2% |
Find assessor info on the county website
Neighborhood: 75454
Nearby schools
GreatSchools rating
- 10/10Willow Wood Elementary SchoolGrades: K-5Distance: 1.7 mi
- 9/10Melissa Middle SchoolGrades: 6-8Distance: 1 mi
- 8/10Melissa High SchoolGrades: 9-12Distance: 2.5 mi
Schools provided by the listing agent
- Elementary: Melissa
- Middle: Melissa
- High: Melissa
- District: Melissa ISD
Source: NTREIS. This data may not be complete. We recommend contacting the local school district to confirm school assignments for this home.
Get a cash offer in 3 minutes
Find out how much your home could sell for in as little as 3 minutes with a no-obligation cash offer.
Estimated market value$333,100
Get a cash offer in 3 minutes
Find out how much your home could sell for in as little as 3 minutes with a no-obligation cash offer.
Estimated market value
$333,100

