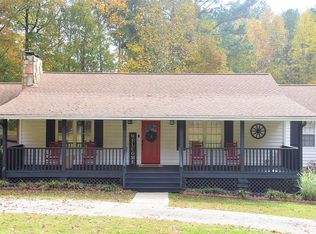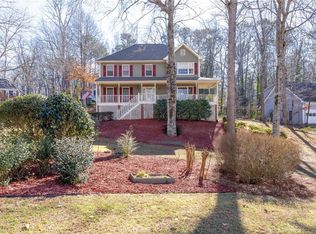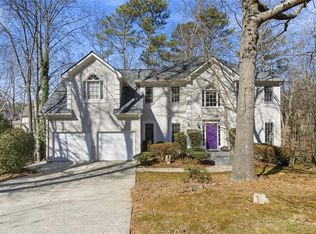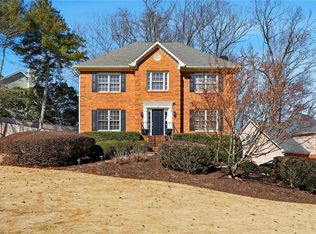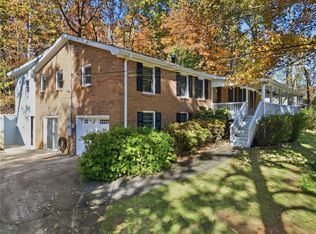Did someone say OVERSIZED IN-GROUND POOL? Don’t miss this rare opportunity—homes like this don’t stay on the market long. Set well back from the road on a private, wooded 2-acre lot, this 3-bedroom, 3-bath ranch delivers space, privacy, and an outdoor lifestyle that’s hard to find. NO HOA! The true showstopper is the expansive in-ground pool with a NEW Pump, perfectly positioned in a fenced backyard and complemented by a pool house—creating your own private resort. Whether you’re hosting summer parties, enjoying weekend gatherings, or relaxing poolside in total seclusion, this backyard is designed for unforgettable outdoor living. Mature landscaping and wooded views enhance the peaceful, private setting. Inside, the home offers a comfortable and functional layout with the primary suite on the main level. The kitchen features stained cabinetry, granite countertops, and an open flow into the dining and living areas. An oversized brick fireplace anchors the family room with warmth and character, while the sunroom provides a bright, inviting space to unwind and take in views of the backyard oasis. Accessibility features throughout the home add ease and comfort. The daylight, walk-out basement is partially finished and includes a full bathroom—ideal for a recreation room, home office, guest suite, or multi-generational living. Additional highlights include a main-level laundry room, covered porch and deck, sunroom, carport parking, workshop and ample storage. Zoned for highly regarded schools and conveniently located near shopping, dining, and major highways—just approximately 40 minutes from the airport—this home offers the perfect balance of privacy and convenience. Property with acreage, an oversized pool, and this level of seclusion is truly rare. Schedule your showing today before it’s gone.
Pending
$565,000
485 John Tate Rd NW, Acworth, GA 30102
3beds
3,060sqft
Est.:
Single Family Residence, Residential
Built in 1978
2 Acres Lot
$552,500 Zestimate®
$185/sqft
$-- HOA
What's special
- 35 days |
- 2,314 |
- 57 |
Zillow last checked: 8 hours ago
Listing updated: February 13, 2026 at 03:22pm
Listing Provided by:
Marjorie Stickles,
Pinnacle Real Estate Services, Inc. 678-880-4380
Source: FMLS GA,MLS#: 7698533
Facts & features
Interior
Bedrooms & bathrooms
- Bedrooms: 3
- Bathrooms: 3
- Full bathrooms: 3
- Main level bathrooms: 2
- Main level bedrooms: 3
Rooms
- Room types: Basement, Family Room, Game Room, Sun Room, Workshop
Primary bedroom
- Features: Master on Main
- Level: Master on Main
Bedroom
- Features: Master on Main
Primary bathroom
- Features: Shower Only
Dining room
- Features: Dining L, Separate Dining Room
Kitchen
- Features: Cabinets Stain, Country Kitchen, Solid Surface Counters, Stone Counters
Heating
- Central, Natural Gas
Cooling
- Ceiling Fan(s), Central Air, Electric, Whole House Fan
Appliances
- Included: Dishwasher, Dryer, Electric Range, Microwave, Refrigerator, Self Cleaning Oven, Washer
- Laundry: Laundry Room, Main Level
Features
- Bookcases, Crown Molding, Double Vanity, High Ceilings 9 ft Main, High Speed Internet, His and Hers Closets, Walk-In Closet(s)
- Flooring: Carpet, Hardwood, Tile
- Windows: Wood Frames
- Basement: Daylight,Finished,Finished Bath,Full,Interior Entry,Walk-Out Access
- Attic: Pull Down Stairs
- Number of fireplaces: 1
- Fireplace features: Brick, Family Room, Gas Starter
- Common walls with other units/homes: No Common Walls
Interior area
- Total structure area: 3,060
- Total interior livable area: 3,060 sqft
- Finished area above ground: 2,040
- Finished area below ground: 1,020
Video & virtual tour
Property
Parking
- Total spaces: 2
- Parking features: Carport, Detached, Driveway
- Carport spaces: 2
- Has uncovered spaces: Yes
Accessibility
- Accessibility features: Accessible Approach with Ramp, Accessible Bedroom, Accessible Doors, Accessible Full Bath
Features
- Levels: Two
- Stories: 2
- Patio & porch: Covered, Deck
- Exterior features: Private Yard, Storage, Other, No Dock
- Has private pool: Yes
- Pool features: In Ground, Pool Cover, Private, Vinyl
- Spa features: None
- Fencing: Back Yard,Fenced,Wood
- Has view: Yes
- View description: Pool, Trees/Woods
- Waterfront features: None
- Body of water: None
Lot
- Size: 2 Acres
- Dimensions: 275x503x60x602
- Features: Landscaped, Private, Wooded
Details
- Additional structures: Pool House
- Parcel number: 16007000080
- Other equipment: None
- Horse amenities: None
Construction
Type & style
- Home type: SingleFamily
- Architectural style: Country,Ranch
- Property subtype: Single Family Residence, Residential
Materials
- Brick, Cedar
- Roof: Composition,Shingle
Condition
- Resale
- New construction: No
- Year built: 1978
Utilities & green energy
- Electric: 110 Volts
- Sewer: Septic Tank
- Water: Public
- Utilities for property: Cable Available, Electricity Available, Natural Gas Available, Phone Available, Sewer Available, Underground Utilities, Water Available
Green energy
- Energy efficient items: None
- Energy generation: None
Community & HOA
Community
- Features: None
- Security: Smoke Detector(s)
- Subdivision: None
HOA
- Has HOA: No
Location
- Region: Acworth
Financial & listing details
- Price per square foot: $185/sqft
- Tax assessed value: $480,180
- Annual tax amount: $1,025
- Date on market: 1/23/2026
- Cumulative days on market: 35 days
- Electric utility on property: Yes
- Road surface type: Asphalt
Estimated market value
$552,500
$525,000 - $580,000
$2,910/mo
Price history
Price history
| Date | Event | Price |
|---|---|---|
| 2/13/2026 | Pending sale | $565,000$185/sqft |
Source: | ||
| 1/23/2026 | Listed for sale | $565,000-1.7%$185/sqft |
Source: | ||
| 11/13/2025 | Listing removed | $575,000$188/sqft |
Source: | ||
| 9/16/2025 | Price change | $575,000-1.7%$188/sqft |
Source: | ||
| 7/23/2025 | Listed for sale | $585,000$191/sqft |
Source: | ||
Public tax history
Public tax history
| Year | Property taxes | Tax assessment |
|---|---|---|
| 2024 | $1,028 | $192,072 +30.3% |
| 2023 | -- | $147,356 +5.5% |
| 2022 | $872 +11.8% | $139,740 +28.2% |
| 2021 | $780 | $109,040 |
| 2020 | $780 | $109,040 |
| 2019 | $780 | $109,040 |
| 2018 | $780 | $109,040 +0.7% |
| 2017 | $780 +11% | $108,316 |
| 2016 | $703 -6.2% | $108,316 |
| 2015 | $749 -1.4% | $108,316 |
| 2014 | $760 -1.4% | $108,316 |
| 2013 | $771 -1.4% | $108,316 |
| 2012 | $782 | $108,316 |
| 2011 | $782 +14.8% | $108,316 -4.3% |
| 2010 | $681 | $113,140 |
| 2009 | $681 +7.8% | $113,140 |
| 2006 | $631 -1.7% | $113,140 |
| 2005 | $642 +10.9% | $113,140 +21.7% |
| 2004 | $579 | $92,972 |
| 2003 | $579 -0.4% | $92,972 |
| 2002 | $582 +10.2% | $92,972 +46% |
| 2001 | $528 -3.9% | $63,672 |
| 2000 | $549 | $63,672 |
Find assessor info on the county website
BuyAbility℠ payment
Est. payment
$2,988/mo
Principal & interest
$2630
Property taxes
$358
Climate risks
Neighborhood: 30102
Nearby schools
GreatSchools rating
- 6/10Chalker Elementary SchoolGrades: PK-5Distance: 1.8 mi
- 6/10Palmer Middle SchoolGrades: 6-8Distance: 1.4 mi
- 8/10Kell High SchoolGrades: 9-12Distance: 3 mi
Schools provided by the listing agent
- Elementary: Chalker
- Middle: Palmer
- High: Kell
Source: FMLS GA. This data may not be complete. We recommend contacting the local school district to confirm school assignments for this home.
