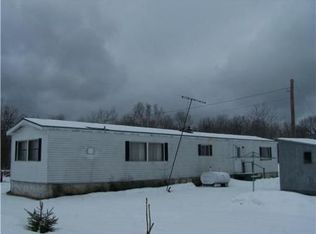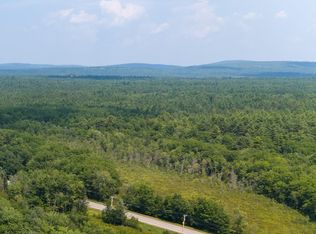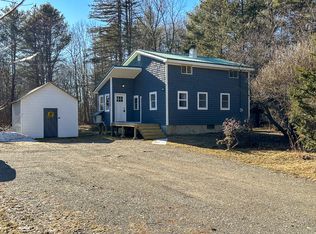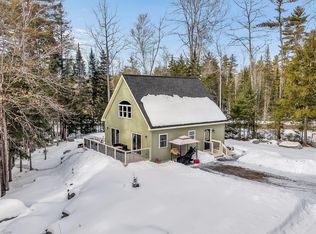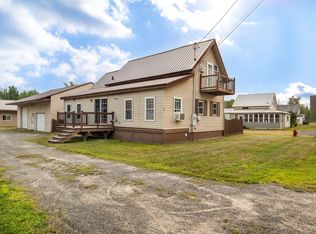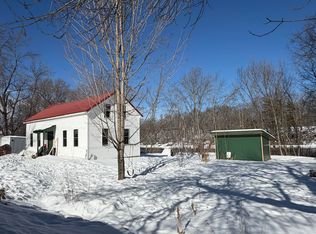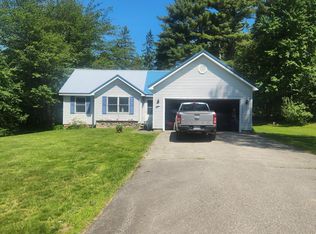Charming Ranch Style home sitting on 22 wooded acres in a quiet small town of Passadumkeag, across from the Penobscot River! Discover the perfect blend of privacy and space with this inviting Ranch Home. This property features its own private Well and Septic System, a full foundation. It also has a second Well dedicated for the 4 Acre garden area, and the beautiful, landscaped grounds. Inside you will find easy first floor living. 4 bedrooms, kitchen with pantry, 1 full bath and laundry room. There are 3 attached garages, and an oversized commercial shop. Ideal for hobbyist, contractors, or extra vehicle storage. Living in Passadumkeag gives you a Rural lifestyle rooted in peace, independence and timeless appeal of the Maine woods. But you will still have access to: A major airport in Bangor. Hospital and
doctor care in Lincoln and Bangor. A full K-12 school system via the regional district. There is conveniently a boat landing within a mile of the property. Whether you are growing your own food, starting a hobby farm or just escaping the city noise, you'll find room to breathe and space to live the way you want. This is an exceptional opportunity for anyone seeking a quiet, self-sufficient lifestyle in the heart of rural Maine located right on Rte. 2. Motivated Seller- Don't miss out!
Active
$365,000
485 Main Road, Passadumkeag, ME 04475
4beds
1,428sqft
Est.:
Single Family Residence
Built in 1950
22 Acres Lot
$-- Zestimate®
$256/sqft
$-- HOA
What's special
Large garden spotPrivate wellWell landscaped groundsAttached garage
- 258 days |
- 432 |
- 14 |
Zillow last checked: 8 hours ago
Listing updated: December 01, 2025 at 06:29pm
Listed by:
Twin Rivers Realty
Source: Maine Listings,MLS#: 1626503
Tour with a local agent
Facts & features
Interior
Bedrooms & bathrooms
- Bedrooms: 4
- Bathrooms: 1
- Full bathrooms: 1
Bedroom 1
- Level: First
- Area: 132 Square Feet
- Dimensions: 11 x 12
Bedroom 1
- Level: First
- Area: 104 Square Feet
- Dimensions: 8 x 13
Bedroom 2
- Level: First
- Area: 121 Square Feet
- Dimensions: 11 x 11
Bedroom 3
- Level: First
- Area: 120 Square Feet
- Dimensions: 10 x 12
Bedroom 4
- Level: First
- Area: 121 Square Feet
- Dimensions: 11 x 11
Kitchen
- Level: First
- Area: 176 Square Feet
- Dimensions: 11 x 16
Laundry
- Level: First
Living room
- Level: First
- Area: 198 Square Feet
- Dimensions: 11 x 18
Mud room
- Level: First
- Area: 140 Square Feet
- Dimensions: 10 x 14
Heating
- Baseboard, Hot Water
Cooling
- None
Features
- Flooring: Carpet, Laminate
- Basement: Bulkhead,Interior Entry
- Has fireplace: No
Interior area
- Total structure area: 1,428
- Total interior livable area: 1,428 sqft
- Finished area above ground: 1,428
- Finished area below ground: 0
Video & virtual tour
Property
Parking
- Total spaces: 4
- Parking features: Garage - Attached
- Attached garage spaces: 4
Features
- Has view: Yes
- View description: Trees/Woods
Lot
- Size: 22 Acres
Details
- Zoning: Residential
Construction
Type & style
- Home type: SingleFamily
- Architectural style: Ranch
- Property subtype: Single Family Residence
Materials
- Roof: Metal
Condition
- Year built: 1950
Utilities & green energy
- Electric: Circuit Breakers
- Sewer: Private Sewer, Septic Tank
- Water: Private, Well
Community & HOA
Location
- Region: Passadumkeag
Financial & listing details
- Price per square foot: $256/sqft
- Annual tax amount: $1,944
- Date on market: 9/15/2025
Estimated market value
Not available
Estimated sales range
Not available
$1,892/mo
Price history
Price history
| Date | Event | Price |
|---|---|---|
| 11/26/2025 | Price change | $365,000-2.7%$256/sqft |
Source: | ||
| 9/2/2025 | Price change | $375,000-1.3%$263/sqft |
Source: | ||
| 6/13/2025 | Listed for sale | $380,000+142%$266/sqft |
Source: | ||
| 11/5/2020 | Listing removed | $157,000$110/sqft |
Source: Realty of Maine #1466821 Report a problem | ||
| 11/5/2020 | Listed for sale | $157,000$110/sqft |
Source: Realty of Maine #1466821 Report a problem | ||
| 10/20/2020 | Pending sale | $157,000$110/sqft |
Source: Realty of Maine #1466821 Report a problem | ||
| 8/31/2020 | Listed for sale | $157,000+57%$110/sqft |
Source: Realty of Maine #1466821 Report a problem | ||
| 6/28/2016 | Sold | $100,000-9.1%$70/sqft |
Source: | ||
| 3/17/2016 | Listed for sale | $110,000+10.1%$77/sqft |
Source: Acres Away, Inc. #1254675 Report a problem | ||
| 11/2/2015 | Listing removed | $99,900$70/sqft |
Source: ERA Dawson-Bradford Co. #1159208 Report a problem | ||
| 8/20/2015 | Price change | $99,900-13.1%$70/sqft |
Source: ERA Dawson-Bradford Co., Realtors #1159208 Report a problem | ||
| 6/24/2015 | Price change | $114,900-4.2%$80/sqft |
Source: ERA Dawson-Bradford Co., Realtors #1159208 Report a problem | ||
| 3/24/2015 | Price change | $119,900-7.7%$84/sqft |
Source: ERA Dawson-Bradford Co., Realtors #1159208 Report a problem | ||
| 11/2/2014 | Listed for sale | $129,900$91/sqft |
Source: ERA Dawson Bradford Co., Realtors #1159208 Report a problem | ||
Public tax history
Public tax history
Tax history is unavailable.BuyAbility℠ payment
Est. payment
$2,207/mo
Principal & interest
$1882
Property taxes
$325
Climate risks
Neighborhood: 04475
Nearby schools
GreatSchools rating
- 7/10Enfield Station Elementary SchoolGrades: PK-5Distance: 3.4 mi
- 4/10Hichborn Middle SchoolGrades: 6-8Distance: 4 mi
- 3/10Penobscot Valley High SchoolGrades: 9-12Distance: 4 mi
