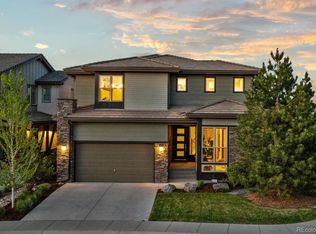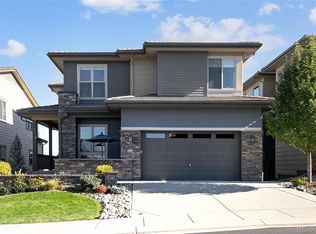BUILDER MODEL HOME NOW AVAILABLE FOR SALE! This home includes a finished basement! One of the last opportunities to own a new home in Backcountry - Highland Ranch's exclusive gated neighborhood which features 8200 "Wild Acres" of Backcountry "private" open spaces with miles of natural trails. The Sundial House amenity features a pub, spa, resort style pool, fitness center, cooking demonstration Kitchen, outdoor amphitheater and a packed event calendar. This is model home is offered by Colorado Owned Berkeley Homes is building Brand New Mountain Contemporary Architecture by one of Denver's Premier and Award Winning Architectural Design Company - Goddin Sudik Architects. Three Home Plans that offer Fresh and Open Living with 10-foot ceilings and volume. Great indoor outdoor connectivity on the main level and this home is on a walk-out homesite. All Model Home Furnishings and Accessories are Available for an additional $25,000.
This property is off market, which means it's not currently listed for sale or rent on Zillow. This may be different from what's available on other websites or public sources.

