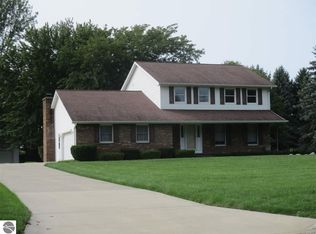THINKING OF BUILDING? THIS HOME MAY BE YOUR ANSWER. PERFECTION! THIS HOME IS IN PRISTINE CONDITION. EASY FLOW FLOORPLAN. ALL ON ONE LEVEL WITH FULL PARTIALLY FINISHED BASEMENT. MAIN FLOOR MASTER WITH BATH FEATURING GLASS SHOWER. MAIN FLOOR UTILITY. GRANITE COUNTERS. WALKIN CLOSET. WOOD FLOORS. FULL FINSIHED BASEMENT WITH SPACIOUS SEWING/HOBBY ROOM. OFFICE, FAMILY ROOM AND POTENTIAL 4TH BEDROOM. (NEED EGRESS WINDOW) POURED BASEMENT WALLS. FINISHED GARAGE. NEW CEMENT PATIO. SECLUDED BACK YARD. 6 PANEL DOORS. STAINED CROWN MOLDINGS. LOTS OF STORAGE.WOOD BURNING BRICK FIREPLACE.
This property is off market, which means it's not currently listed for sale or rent on Zillow. This may be different from what's available on other websites or public sources.
