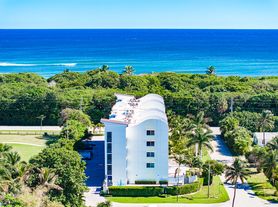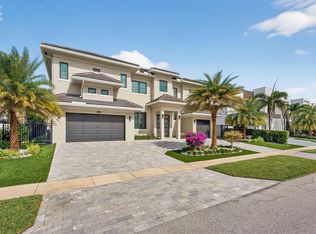Welcome to an extraordinarily renovated, private, gated waterfront estate, just completed with brand-new Restoration Hardware furnishings, and set within one of Boca Raton's most prestigious enclaves. Offering flexible lease terms with a 90-day minimum, this one-of-a-kind custom residence delivers an elevated South Florida lifestyle with 90+/- feet of direct frontage on the Intracoastal Waterway, providing sweeping water views and exceptional privacy. Spanning a grand scale, the home features 5 bedrooms, 6 full baths, and 3 half baths, thoughtfully designed for refined living and effortless entertaining. Elegant interiors are complemented by a chef-caliber gourmet kitchen, a private elevator, and expansive, light-filled living spaces that flow seamlessly from indoors to out. Outdoors, experience true resort-style living. An infinity-edge pool overlooks the tranquil waterway, while a private dock accommodating two vessels makes this estate a boater's dreamperfect for cruising, entertaining, or simply enjoying the serenity of waterfront living.
This rare offering represents the pinnacle of luxury waterfront leasing in Boca Ratonan exceptional opportunity defined by exclusivity, sophistication, and turnkey elegance.
House for rent
$49,500/mo
Fees may apply
485 NE Spanish Trl, Boca Raton, FL 33432
5beds
7,299sqft
Price may not include required fees and charges. Learn more|
Singlefamily
Available now
Central air
In unit laundry
4 Parking spaces parking
Central
What's special
Extraordinarily renovatedPrivate elevatorPrivate gated waterfront estateExceptional privacyChef-caliber gourmet kitchenBrand-new restoration hardware furnishingsInfinity-edge pool
- 11 days |
- -- |
- -- |
Zillow last checked: 10 hours ago
Listing updated: February 26, 2026 at 08:44pm
Travel times
Looking to buy when your lease ends?
Consider a first-time homebuyer savings account designed to grow your down payment with up to a 6% match & a competitive APY.
Facts & features
Interior
Bedrooms & bathrooms
- Bedrooms: 5
- Bathrooms: 8
- Full bathrooms: 7
- 1/2 bathrooms: 1
Heating
- Central
Cooling
- Central Air
Appliances
- Included: Dishwasher, Dryer, Microwave
- Laundry: In Unit
Features
- Central Vacuum, Closet Cabinetry, Elevator, Entrance Foyer, View, Walk-In Closet(s)
- Flooring: Wood
- Furnished: Yes
Interior area
- Total interior livable area: 7,299 sqft
Video & virtual tour
Property
Parking
- Total spaces: 4
- Parking features: Covered
- Details: Contact manager
Features
- Stories: 2
- Exterior features: 1/4+ To 1/2 Acre, Bath, Boating, Central Vacuum, Closet Cabinetry, Elevator, Entrance Foyer, Flooring: Wood, Garage Door Opener, Heating system: Central, Ice Maker, Intracoastal Front, Lot Features: 1/4+ To 1/2 Acre, Panic Alarm, Porch/Balcony, Security Gate, Walk-In Closet(s)
- Has private pool: Yes
- Pool features: Pool
- Has view: Yes
- View description: Water View
- Has water view: Yes
- Water view: Waterfront
Details
- Parcel number: 06434720110120050
Construction
Type & style
- Home type: SingleFamily
- Property subtype: SingleFamily
Condition
- Year built: 2007
Community & HOA
HOA
- Amenities included: Pool
Location
- Region: Boca Raton
Financial & listing details
- Lease term: Month To Month
Price history
| Date | Event | Price |
|---|---|---|
| 1/8/2026 | Listed for rent | $49,500-1%$7/sqft |
Source: BeachesMLS #R11152531 Report a problem | ||
| 10/1/2025 | Sold | $8,825,000-19.7%$1,209/sqft |
Source: | ||
| 7/26/2025 | Pending sale | $10,995,000$1,506/sqft |
Source: | ||
| 3/13/2025 | Price change | $10,995,000-8.3%$1,506/sqft |
Source: | ||
| 2/1/2025 | Listing removed | $50,000$7/sqft |
Source: BeachesMLS #R11027165 Report a problem | ||
Neighborhood: 33432
Nearby schools
GreatSchools rating
- 4/10J. C. Mitchell Elementary SchoolGrades: PK-5Distance: 1.6 mi
- 8/10Boca Raton Community Middle SchoolGrades: 6-8Distance: 2.4 mi
- 6/10Boca Raton Community High SchoolGrades: 9-12Distance: 2.6 mi

