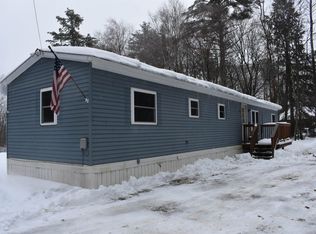Closed
Listed by:
Wesley St. Pierre,
Keller Williams Realty Metro-Keene 603-352-0514
Bought with: EXP Realty
$540,000
485 Royalston Road, Fitzwilliam, NH 03447
3beds
3,590sqft
Single Family Residence
Built in 1981
5.51 Acres Lot
$545,000 Zestimate®
$150/sqft
$3,447 Estimated rent
Home value
$545,000
$403,000 - $741,000
$3,447/mo
Zestimate® history
Loading...
Owner options
Explore your selling options
What's special
Have you been waiting for something special and unique in this limited market? Here's a spacious custom home offering just that. The main home features warm and inviting living spaces with wood accents, built-ins and vaulted ceilings throughout. Soap stone counters, stainless appliances, island, pantry and glass door display cabinet in the kitchen. Formal dining with woodstove and tile hearth. Double glass doors in the living room lead to a fantastic heated sunroom/greenhouse. A massive family room with skylights, cathedral ceiling and floor to ceiling stone hearth with pellet stove. A spa bathroom with soaking tub and oversized shower. Upstairs there are 3 ample bedrooms, an office and stairway to a 3rd floor craft room/studio. An added bonus is the private Accessory Dwelling unit with it's own entrance boasting an open concept main living area with kitchenette, 3/4 bath and spiral staircase to a sleeping loft perfect for extended family or extra income. Many new windows. Outside you'll find 5.5+/- private acres, a small pond, barn for storage or pets, open land for pasture or gardens, poultry coop, covered patio, raised beds ready for planting. Set back nicely from the road. Updated septic 2021. Convenient to Laural Lake, Sportsman's Pond and the Mass border. A non traditional floor plan with lots of square footage for the money. SHOWINGS BY APPOINTMENT BEGIN Sat 5/3.
Zillow last checked: 8 hours ago
Listing updated: June 27, 2025 at 09:50am
Listed by:
Wesley St. Pierre,
Keller Williams Realty Metro-Keene 603-352-0514
Bought with:
Jim Weidner
EXP Realty
Source: PrimeMLS,MLS#: 5038354
Facts & features
Interior
Bedrooms & bathrooms
- Bedrooms: 3
- Bathrooms: 3
- Full bathrooms: 1
- 3/4 bathrooms: 2
Heating
- Oil, Pellet Stove, Wood, Forced Air, Wood Stove
Cooling
- None
Appliances
- Included: Dryer, Gas Range, Refrigerator, Washer, Electric Water Heater
- Laundry: 1st Floor Laundry
Features
- Cathedral Ceiling(s), In-Law/Accessory Dwelling, Kitchen Island, Natural Woodwork, Soaking Tub, Vaulted Ceiling(s)
- Flooring: Carpet, Laminate, Wood, Vinyl Plank
- Windows: Skylight(s)
- Basement: Concrete Floor,Partial,Interior Entry
Interior area
- Total structure area: 3,590
- Total interior livable area: 3,590 sqft
- Finished area above ground: 3,590
- Finished area below ground: 0
Property
Parking
- Total spaces: 2
- Parking features: Dirt, Auto Open, Direct Entry, Driveway
- Garage spaces: 2
- Has uncovered spaces: Yes
Accessibility
- Accessibility features: 1st Floor Full Bathroom, Bathroom w/Step-in Shower, 1st Floor Laundry
Features
- Levels: 3,Multi-Level
- Stories: 3
- Patio & porch: Patio, Covered Porch
- Exterior features: Garden, Poultry Coop
- Fencing: Dog Fence
- Waterfront features: Pond
- Frontage length: Road frontage: 302
Lot
- Size: 5.51 Acres
- Features: Country Setting, Field/Pasture, Landscaped, Open Lot, Wooded, Rural
Details
- Additional structures: Barn(s)
- Parcel number: FITZM00006B000002L000002
- Zoning description: Rural residential
Construction
Type & style
- Home type: SingleFamily
- Architectural style: Contemporary
- Property subtype: Single Family Residence
Materials
- Wood Frame, Shake Siding, Wood Siding
- Foundation: Concrete, Stone
- Roof: Asphalt Shingle
Condition
- New construction: No
- Year built: 1981
Utilities & green energy
- Electric: Circuit Breakers
- Sewer: Concrete, Leach Field, Private Sewer
- Utilities for property: Propane
Community & neighborhood
Location
- Region: Fitzwilliam
Other
Other facts
- Road surface type: Paved
Price history
| Date | Event | Price |
|---|---|---|
| 6/27/2025 | Sold | $540,000-1.8%$150/sqft |
Source: | ||
| 4/29/2025 | Listed for sale | $549,900+27.9%$153/sqft |
Source: | ||
| 11/30/2021 | Sold | $429,900$120/sqft |
Source: | ||
| 11/13/2021 | Contingent | $429,900$120/sqft |
Source: | ||
| 10/10/2021 | Pending sale | $429,900$120/sqft |
Source: Better Homes and Gardens Real Estate The Masiello Group #4885380 Report a problem | ||
Public tax history
| Year | Property taxes | Tax assessment |
|---|---|---|
| 2024 | $7,991 +8% | $437,400 |
| 2023 | $7,401 +3.1% | $437,400 |
| 2022 | $7,178 -7.2% | $437,400 +46% |
Find assessor info on the county website
Neighborhood: 03447
Nearby schools
GreatSchools rating
- 6/10Dr. George S. Emerson Elementary SchoolGrades: PK-6Distance: 2.8 mi
- 3/10Monadnock Regional Middle SchoolGrades: 7-8Distance: 10.8 mi
- 6/10Monadnock Regional High SchoolGrades: 9-12Distance: 10.8 mi
Schools provided by the listing agent
- Elementary: Emerson School
- Middle: Monadnock Regional Jr. High
- High: Monadnock Regional High Sch
Source: PrimeMLS. This data may not be complete. We recommend contacting the local school district to confirm school assignments for this home.
Get pre-qualified for a loan
At Zillow Home Loans, we can pre-qualify you in as little as 5 minutes with no impact to your credit score.An equal housing lender. NMLS #10287.
