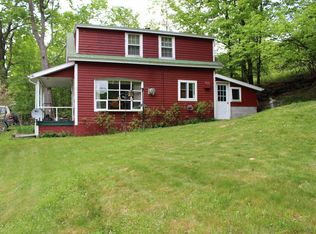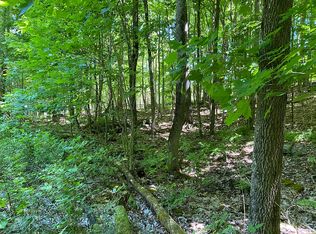Closed
$489,000
485 Spring Valley Rd, Delhi, NY 13753
5beds
1,900sqft
Single Family Residence
Built in 1989
16.5 Acres Lot
$502,100 Zestimate®
$257/sqft
$2,618 Estimated rent
Home value
$502,100
$306,000 - $818,000
$2,618/mo
Zestimate® history
Loading...
Owner options
Explore your selling options
What's special
Private 5-Bedroom Home on 16.5 Acres with Commercial or Agricultural Potential – Just 5 Minutes from Delhi
Tucked just outside the Village of Delhi, this 5-bedroom, 2-bath home offers the best of both worlds: total privacy and quick access to town. Set on 16.5 scenic acres, the 1,900 sq ft residence boasts spacious rooms, efficient utilities, and extensive upgrades throughout—new windows, doors, decking, flooring, spray foam insulation, mini splits (a/c and heat) and pellet stove for year-round comfort.
The large primary suite includes a private bath, and the home is designed with outdoor living in mind—multiple decks make summer nights unforgettable. Second primary suite has space ready for another bathroom.
Beyond the home, this property shines with serious commercial potential. A massive outbuilding is divided into multiple functional spaces (22x32, 24x70, and 34x96), complete with its own electric and septic systems. It also includes two rental units—a studio and a 2-bedroom apartment—perfect for added income or guest accommodations.
For those with agricultural or business ambitions, there’s a 24x34 pole barn with its own electric and water—ideal for horses, livestock, storage, or workspace.
Highlights:
• 5 beds, 2.5 bath home with major updates
• 16.5 private acres with panoramic Delaware County views
• Multiple outbuildings and income-producing apartments (studio apt and 2-bedroom unit)
• AC, pellet stove, and heat pump for efficient climate control
• 5 minutes to the heart of Delhi
• Ready for residential, agricultural, or commercial use
This is a versatile compound with room to live, work, and grow—schedule your showing today.
Zillow last checked: 8 hours ago
Listing updated: October 21, 2025 at 10:54am
Listed by:
Melissa Wakin-Mostert 607-434-7048,
Coldwell Banker Timberland Properties
Bought with:
Hillary Bender, 10401391556
Coldwell Banker Timberland Properties
Source: NYSAMLSs,MLS#: R1614883 Originating MLS: Otsego-Delaware
Originating MLS: Otsego-Delaware
Facts & features
Interior
Bedrooms & bathrooms
- Bedrooms: 5
- Bathrooms: 3
- Full bathrooms: 2
- 1/2 bathrooms: 1
- Main level bathrooms: 2
- Main level bedrooms: 2
Bedroom 1
- Level: First
Bedroom 2
- Level: Second
Bedroom 3
- Level: Second
Bedroom 4
- Level: Second
Bedroom 5
- Level: First
Dining room
- Level: First
Kitchen
- Level: First
Living room
- Level: First
Other
- Level: Second
Heating
- Ductless, Gas, Stove
Cooling
- Ductless
Appliances
- Included: Dryer, Exhaust Fan, Electric Oven, Electric Range, Electric Water Heater, Microwave, Refrigerator, Range Hood, Washer
- Laundry: Main Level
Features
- Breakfast Bar, Guest Accommodations, Bedroom on Main Level, Main Level Primary, Primary Suite
- Flooring: Carpet, Varies, Vinyl
- Basement: Crawl Space
- Number of fireplaces: 1
Interior area
- Total structure area: 1,900
- Total interior livable area: 1,900 sqft
Property
Parking
- Parking features: Detached, Garage, Driveway
- Has garage: Yes
Features
- Levels: Two
- Stories: 2
- Patio & porch: Balcony, Deck
- Exterior features: Balcony, Deck, Gravel Driveway
Lot
- Size: 16.50 Acres
- Dimensions: 1700 x 780
- Features: Irregular Lot, Rural Lot
Details
- Additional structures: Barn(s), Outbuilding, Shed(s), Storage, Garage Apartment
- Parcel number: 149.14.11
- Special conditions: Standard
Construction
Type & style
- Home type: SingleFamily
- Architectural style: Log Home
- Property subtype: Single Family Residence
Materials
- Log Siding, Spray Foam Insulation
- Foundation: Poured, Pillar/Post/Pier
- Roof: Asphalt,Shingle
Condition
- Resale
- Year built: 1989
Utilities & green energy
- Sewer: Septic Tank
- Water: Well
Community & neighborhood
Location
- Region: Delhi
Other
Other facts
- Listing terms: Cash,Conventional
Price history
| Date | Event | Price |
|---|---|---|
| 10/21/2025 | Sold | $489,000$257/sqft |
Source: | ||
| 7/28/2025 | Listing removed | $489,000$257/sqft |
Source: | ||
| 7/27/2025 | Contingent | $489,000$257/sqft |
Source: | ||
| 6/23/2025 | Listed for sale | $489,000$257/sqft |
Source: | ||
| 6/16/2025 | Listing removed | -- |
Source: Owner Report a problem | ||
Public tax history
| Year | Property taxes | Tax assessment |
|---|---|---|
| 2024 | -- | $116,490 |
| 2023 | -- | $116,490 |
| 2022 | -- | $116,490 |
Find assessor info on the county website
Neighborhood: 13753
Nearby schools
GreatSchools rating
- 7/10Delhi Elementary SchoolGrades: PK-5Distance: 2 mi
- 4/10Delaware Academy High SchoolGrades: 6-12Distance: 2 mi
Schools provided by the listing agent
- District: Delaware Academy
Source: NYSAMLSs. This data may not be complete. We recommend contacting the local school district to confirm school assignments for this home.

