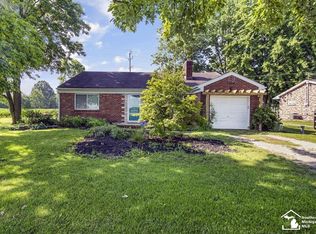Sold for $294,000
$294,000
485 W Samaria Rd, Temperance, MI 48182
3beds
1,376sqft
Single Family Residence
Built in 1963
0.72 Acres Lot
$301,200 Zestimate®
$214/sqft
$1,529 Estimated rent
Home value
$301,200
$256,000 - $355,000
$1,529/mo
Zestimate® history
Loading...
Owner options
Explore your selling options
What's special
Welcome to this beautifully updated 3-bedroom ranch-style home located in desirable Temperance, MI. This move-in ready gem features a spacious layout with modern finishes throughout. Enjoy the convenience of single-level living paired with a full basement that offers endless possibilities—perfect for storage, recreation, or future finishing. The updated kitchen boasts sleek appliances, ample cabinet space and flows seamlessly into a cozy dining and living area. A large living area features a woodburning fireplace and large picture window bringing in abundant sunlight to complete this cozy room. Each bedroom offers comfortable space and natural light, while the stylishly remodeled bathroom adds a contemporary touch. Step outside to your own private backyard oasis—ideal for relaxing, entertaining, or enjoying the peaceful surroundings. Situated in a perfect location b/w Toledo/Monroe and near Highway 75...this home offers Bedford Schools, beautiful nearby parks, and many local amenities within a few minutes drive. The new homeowners will appreciate the perfect blend of comfort, convenience, and community on this large country lot! Don't miss your chance to own this turn-key property in a great location! Frontage and property lines listed on the County Auditor public records page show frontage as 0 and depth as 0. BBATVAI.Due to numerous offers, highest and best are due by Sunday 11th at 5pm.
Zillow last checked: 11 hours ago
Listing updated: June 04, 2025 at 07:51am
Listed by:
Nicole M Zawacki 419-351-3242,
Key Realty One LLC - Summerfield
Bought with:
Kysha Monahan, 6501456396
eXp Realty LLC in Monroe
Source: MiRealSource,MLS#: 50173401 Originating MLS: Southeastern Border Association of REALTORS
Originating MLS: Southeastern Border Association of REALTORS
Facts & features
Interior
Bedrooms & bathrooms
- Bedrooms: 3
- Bathrooms: 1
- Full bathrooms: 1
- Main level bathrooms: 1
- Main level bedrooms: 3
Primary bedroom
- Level: First
Bedroom 1
- Features: Wood
- Level: Main
- Area: 176
- Dimensions: 16 x 11
Bedroom 2
- Features: Wood
- Level: Main
- Area: 132
- Dimensions: 12 x 11
Bedroom 3
- Features: Wood
- Level: Main
- Area: 132
- Dimensions: 12 x 11
Bathroom 1
- Level: Main
Kitchen
- Level: Main
- Area: 198
- Dimensions: 18 x 11
Living room
- Features: Wood
- Level: Main
- Area: 312
- Dimensions: 24 x 13
Heating
- Forced Air, Natural Gas
Cooling
- Ceiling Fan(s), Central Air
Appliances
- Included: Gas Water Heater
- Laundry: Lower Level
Features
- Eat-in Kitchen
- Flooring: Wood
- Basement: Block,Full
- Number of fireplaces: 2
- Fireplace features: Basement, Living Room
Interior area
- Total structure area: 2,752
- Total interior livable area: 1,376 sqft
- Finished area above ground: 1,376
- Finished area below ground: 0
Property
Parking
- Total spaces: 3
- Parking features: 3 or More Spaces, Garage, Attached
- Attached garage spaces: 1.5
Features
- Levels: One
- Stories: 1
- Patio & porch: Patio
- Fencing: Fenced
- Frontage type: Road
- Frontage length: 0
Lot
- Size: 0.72 Acres
- Features: Main Street
Details
- Additional structures: Shed(s)
- Parcel number: 0201100900
- Special conditions: Private
Construction
Type & style
- Home type: SingleFamily
- Architectural style: Traditional
- Property subtype: Single Family Residence
Materials
- Stone, Vinyl Siding
- Foundation: Basement
Condition
- Year built: 1963
Utilities & green energy
- Sewer: Septic Tank
- Water: Private Well
Community & neighborhood
Location
- Region: Temperance
- Subdivision: None
Other
Other facts
- Listing agreement: Exclusive Right To Sell
- Listing terms: Cash,Conventional
Price history
| Date | Event | Price |
|---|---|---|
| 6/3/2025 | Sold | $294,000+3.9%$214/sqft |
Source: | ||
| 5/30/2025 | Pending sale | $282,900$206/sqft |
Source: | ||
| 5/12/2025 | Contingent | $282,900$206/sqft |
Source: | ||
| 5/7/2025 | Listed for sale | $282,900+13.2%$206/sqft |
Source: | ||
| 10/22/2021 | Sold | $250,000+6.4%$182/sqft |
Source: | ||
Public tax history
| Year | Property taxes | Tax assessment |
|---|---|---|
| 2025 | $2,263 +4.3% | $117,200 +2.6% |
| 2024 | $2,170 +1.4% | $114,200 +8% |
| 2023 | $2,140 +42.1% | $105,700 +33.6% |
Find assessor info on the county website
Neighborhood: 48182
Nearby schools
GreatSchools rating
- 7/10Douglas Road Elementary SchoolGrades: K-5Distance: 5.2 mi
- 6/10Bedford Junior High SchoolGrades: 6-8Distance: 3 mi
- 7/10Bedford Senior High SchoolGrades: 9-12Distance: 3.2 mi
Schools provided by the listing agent
- District: Bedford Public Schools
Source: MiRealSource. This data may not be complete. We recommend contacting the local school district to confirm school assignments for this home.
Get a cash offer in 3 minutes
Find out how much your home could sell for in as little as 3 minutes with a no-obligation cash offer.
Estimated market value$301,200
Get a cash offer in 3 minutes
Find out how much your home could sell for in as little as 3 minutes with a no-obligation cash offer.
Estimated market value
$301,200
