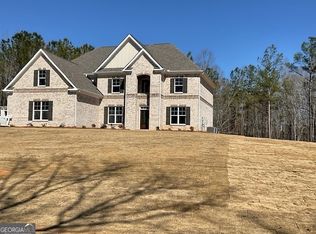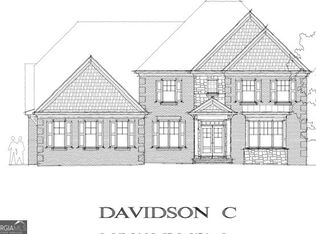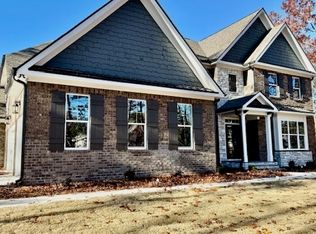Closed
$664,900
4850 Cool Springs Rd, Winston, GA 30187
5beds
3,502sqft
Single Family Residence
Built in 2025
4.53 Acres Lot
$613,100 Zestimate®
$190/sqft
$3,386 Estimated rent
Home value
$613,100
$521,000 - $717,000
$3,386/mo
Zestimate® history
Loading...
Owner options
Explore your selling options
What's special
In search of excellence? Your search is finally over. Consider this 5 bedroom, 4 bath home built with the finest quality and luxury in mind. This stunning beauty boasts of a 2-story foyer and dining room with coffered ceiling. The 2-story family room features an illuminating fireplace and opens to an amazing kitchen. The kitchen is designed for the ultimate host offering stainless appliances to include double wall ovens, electric cooktop, dishwasher and microwave. Your new home also offers quartz counter tops in the kitchen and an over-sized breakfast area. Beautiful hardwood flooring abounds the main level living areas. The over-sized, primary suite is on the main level and features a spa-like bath with double vanities, tiled shower, soaking tub and large walk-in closet. The in-law suite is on the opposite of the home. Two bedrooms on the main level! Upstairs you have 3 additional bedrooms and 2 full baths. One bedroom has a private bath. This home includes a 3-car garage, covered patio and is situated on a beautiful, 4.5-acre lot. PHOTOS: are of previous build of the same plan.
Zillow last checked: 8 hours ago
Listing updated: October 26, 2025 at 06:27pm
Listed by:
Sandra Harvey 770-845-1601,
BHGRE Metro Brokers
Bought with:
Carrie Norton, 350104
Sky High Realty
Source: GAMLS,MLS#: 10546843
Facts & features
Interior
Bedrooms & bathrooms
- Bedrooms: 5
- Bathrooms: 4
- Full bathrooms: 4
- Main level bathrooms: 2
- Main level bedrooms: 2
Kitchen
- Features: Kitchen Island
Heating
- Electric, Heat Pump
Cooling
- Heat Pump, Electric
Appliances
- Included: Dishwasher, Double Oven, Electric Water Heater, Microwave
- Laundry: Mud Room
Features
- Master On Main Level, In-Law Floorplan, Tile Bath, Bookcases, Tray Ceiling(s), Entrance Foyer, High Ceilings, Walk-In Closet(s), Soaking Tub, Split Bedroom Plan
- Flooring: Hardwood, Carpet
- Basement: None
- Attic: Pull Down Stairs
- Number of fireplaces: 1
- Fireplace features: Family Room
- Common walls with other units/homes: No Common Walls
Interior area
- Total structure area: 3,502
- Total interior livable area: 3,502 sqft
- Finished area above ground: 3,502
- Finished area below ground: 0
Property
Parking
- Total spaces: 3
- Parking features: Attached, Garage, Garage Door Opener, Kitchen Level, Side/Rear Entrance
- Has attached garage: Yes
Features
- Levels: Two
- Stories: 2
- Patio & porch: Patio
Lot
- Size: 4.53 Acres
- Features: Level
- Residential vegetation: Cleared, Partially Wooded
Details
- Parcel number: 00540250027
- On leased land: Yes
Construction
Type & style
- Home type: SingleFamily
- Architectural style: Traditional
- Property subtype: Single Family Residence
Materials
- Stone
- Foundation: Slab
- Roof: Composition
Condition
- New Construction
- New construction: Yes
- Year built: 2025
Details
- Warranty included: Yes
Utilities & green energy
- Sewer: Septic Tank
- Water: Public
- Utilities for property: Cable Available, Electricity Available
Community & neighborhood
Security
- Security features: Carbon Monoxide Detector(s), Smoke Detector(s)
Community
- Community features: None
Location
- Region: Winston
- Subdivision: None
HOA & financial
HOA
- Has HOA: Yes
- HOA fee: Has HOA fee
- Services included: None
Other
Other facts
- Listing agreement: Exclusive Right To Sell
Price history
| Date | Event | Price |
|---|---|---|
| 8/1/2025 | Sold | $664,900-2.2%$190/sqft |
Source: | ||
| 7/11/2025 | Pending sale | $679,900$194/sqft |
Source: | ||
| 6/19/2025 | Listed for sale | $679,900$194/sqft |
Source: | ||
| 6/19/2025 | Listing removed | $679,900$194/sqft |
Source: | ||
| 3/19/2025 | Listed for sale | $679,900$194/sqft |
Source: | ||
Public tax history
| Year | Property taxes | Tax assessment |
|---|---|---|
| 2025 | $919 -0.2% | $29,240 |
| 2024 | $920 -24% | $29,240 -23.1% |
| 2023 | $1,210 +36.6% | $38,040 +40.1% |
Find assessor info on the county website
Neighborhood: 30187
Nearby schools
GreatSchools rating
- 4/10Mason Creek Elementary SchoolGrades: PK-5Distance: 3.2 mi
- 6/10Fairplay Middle SchoolGrades: 6-8Distance: 3.9 mi
- 6/10Alexander High SchoolGrades: 9-12Distance: 3.9 mi
Schools provided by the listing agent
- Elementary: Mason Creek
- Middle: Fairplay
- High: Alexander
Source: GAMLS. This data may not be complete. We recommend contacting the local school district to confirm school assignments for this home.
Get a cash offer in 3 minutes
Find out how much your home could sell for in as little as 3 minutes with a no-obligation cash offer.
Estimated market value$613,100
Get a cash offer in 3 minutes
Find out how much your home could sell for in as little as 3 minutes with a no-obligation cash offer.
Estimated market value
$613,100


