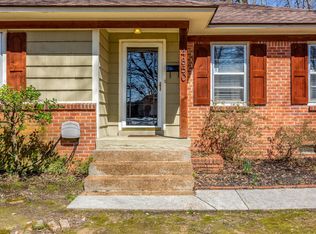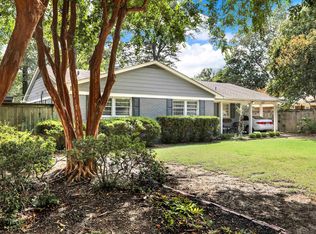Fantastic 35K renovation! Open floor plan, kitchen & both baths gutted. All new! Sep ldry rm, All new ss appliances. stove, dishwasher ,frig. Private master suite. Huge patio. 3% seller concessions w/full price offer. Won't Last!
This property is off market, which means it's not currently listed for sale or rent on Zillow. This may be different from what's available on other websites or public sources.

