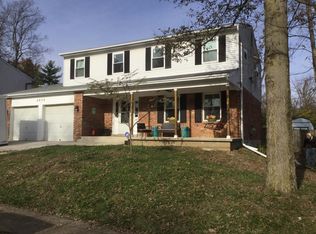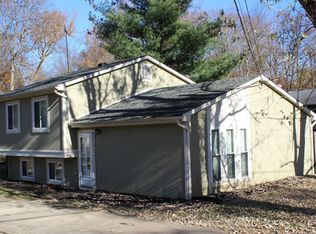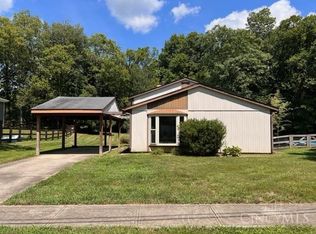Privacy and seclusion found at this backyard paradise. 5+ acres of forest within 25 minutes of downtown Cincinnati. Move-in-ready home with 4 spacious bedrooms, large eat-in kitchen, butler's pantry, separate second floor laundry room, first floor with 9 ft ceilings, huge playroom/flex space in basement, tons of storage, abundance of closets on every floor and more. This desirable property provides privacy while being 5 min from grocery and amenities.
This property is off market, which means it's not currently listed for sale or rent on Zillow. This may be different from what's available on other websites or public sources.



