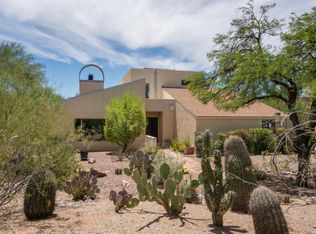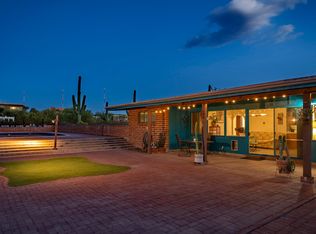Welcome home to your modern oasis in the desert! Updated all electric 2,210 SqFt 3 bed and 2 full bath stunning elevated contemporary on private 1.06-acre lot w/ample mature vegetation, omnipresent Catalina mountain views, skyline city views and nightly picturesque sunsets! Located in vaunted Catalina Foothills school district, desirable Las Alturas subdivision minutes from La Encantada, the JCC, George Mehl Foothills Park, Rillito River Park, paved Rillito River path, Brandi Fenton Park, shopping and restaurants. Featuring: N/S Orientation, single story, no stairs, attached finished 2 car garage, soaring ceilings, textured ceilings (no popcorn), 2019 roof recoated, energy efficient double pane windows, copper and PEX plumbing (no polybutylene), recent Pelican water softener, CONTINUED wired alarm, internal laundry room w/washer & dryer included, spacious great room w/wood burning fireplace and wood flooring, open concept kitchen with gorgeous full slab granite counter tops, bar seating, crisp white soft close cabinets, walk-in pantry, adjacent formal dining area, modern updated bathrooms, covered tiled patio, refreshing pool and relaxing hot tub. This house looks even better in person, come view for yourself today!
This property is off market, which means it's not currently listed for sale or rent on Zillow. This may be different from what's available on other websites or public sources.

