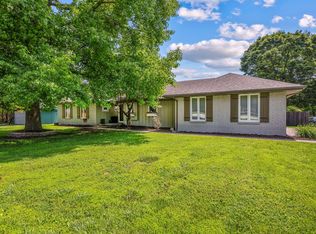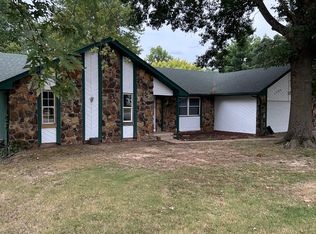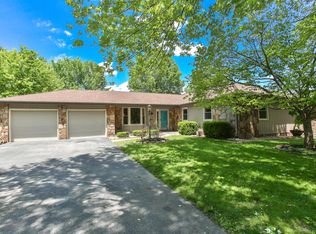Wonderful home with 4 CAR ATTACHED GARAGE!! This home sits on just shy of a 1/2 acre in a fantastic location close to great schools and amenities. The home has been updated including all new s/s appliances, new counter tops, cabinets and tile backsplash. HVAC and water heater were all replaced. All of the floor coverings throughout the home were just updated. The spacious living room has a beautiful vaulted ceiling with a large architectural beam that is stunning. The living room also has a wood burning brick fireplace with insert for those cold winter nights or to just help offset the cost of conventional heating. Outside is a private multi level deck with a very nice recently finished office that is fully insulated, fully wired with 100 amp electrical service with a Heat Pump AC Unit. Moving on this home also has a very nice large back yard with a large storage building to store your lawn and gardening equipment. One last thing, The 3 and 4 car attached Shop is accessible via a double gate from the side street from the backyard and the Shop has 12’ ceilings and a Auto Service Pit on one side! This home is truly a Car Guys Dream!
This property is off market, which means it's not currently listed for sale or rent on Zillow. This may be different from what's available on other websites or public sources.


