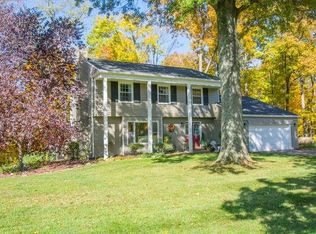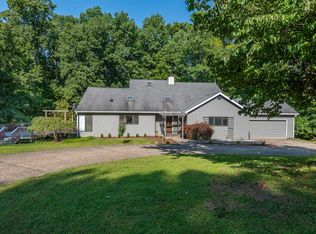YOU`LL LOVE the traditional floor plan, the large rooms, and the wonderful wooded tract of 2 acres that this 2 story home with walk out basement offers! Gorgeous mature trees in front include a large and stately pin oak, a very large magnolia, a weeping cherry, and numerous tall fir trees. Enjoy views of the wooded ravine from the deck accross the back of the house. Enter through double front doors to a foyer with slate flooring, to the left, a large living room with brick fireplace wall. A dining room with French doors to the deck. Note the kitchen, remodeled in 1990, including solid oak cabinets by Plum Creek. There is room in the nook for a breakfast table, or use all the space with the full wall of cabinets with desk for household management. Study/bedroom on this level has hardwood flooring, 13 linear feet of bookshelves, double closet, and atrium door to deck. This room is a multi-purpose room, with separate door to garage, and can be used for guests, as a study, or as a bedroom!
This property is off market, which means it's not currently listed for sale or rent on Zillow. This may be different from what's available on other websites or public sources.

