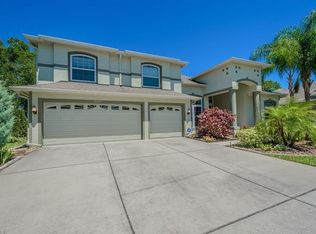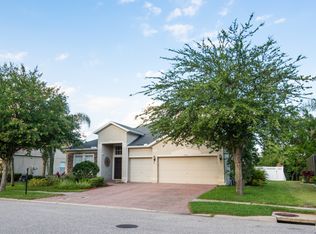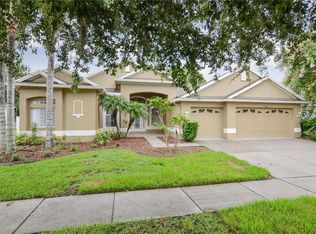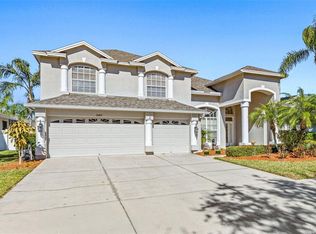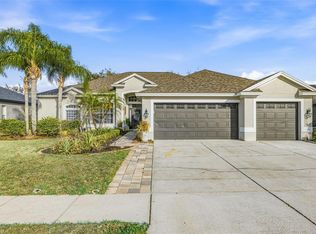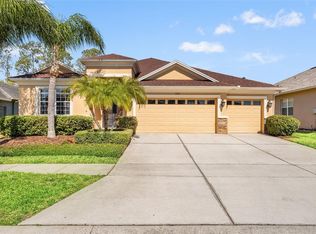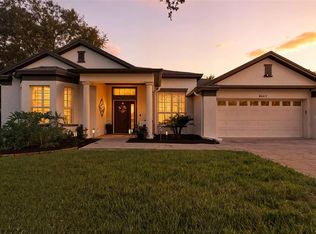Breathtaking Lakefront Views & Exceptional Privacy! Nestled in the heart of Land O Lakes, this stunning 5-bedroom, 4 bathroom home offers 3,182 sq. feet of beautifully designed living space, including a spacious upstairs bonus room with private bath and sweeping lake views. Located directly on the shores of a serene spring- fed lake and bordered by a conservation area, this home offers unmatched privacy and peaceful natural setting. From nearly every room, you will enjoy unobstructed views of a tranquil water and surrounding wildlife. The floor plan is thoughtfully designed with soaring ceilings, architectural details such as wall niches, columns, arches,and rounded corners and generously sized rooms throughout. The gourmet kitchen features granite countertops, stainless steel appliances, solid wood cabinetry, a custom refrigerator with wood panels matching the cabinets, reverse osmosis water system, and a large walk-in pantry, The expensive primary suite boats two walk-in closets, elegant entry and stunning lake views-imagine waking up to sunrises over the water! Flexible indoor laundry options with hookups in both the mudroom and the converted craft/multi-purpose room. Separate office. Bonus room upstairs with private bath, walk-in closet, and panoramic views-ideal as a guest suite,office or media room, or fifth bedroom. Abundant storage and generous closet space throughout. 3 car-garage for even more storage. This stunning home features a new roof (2022), water heater (2023) , main heat pump (2025). Low HOA and no CDD fees. Outdoor Living at Its Finest; * East-facing backyard offers a cool, shaded retreat, ideal for outdoor entertaining* Mature Oak trees, gentle breeze off the lake, and natural landscaping invite birds and wildlife right to your doorstep* Natural boat lunch for canoes, kayaks, and boats with trolling motors* Strategically placed trees frame the view while enhancing privacy and serenity , Community perks: * Secure, gated neighborhood with two private entrances*Walking trails, basketball court, three parks, a playground, and sidewalks* Easy access to Hwy 41 and Hwy 54 via nearby Oakstead cut-through. This home effortlessly combines the feeling of lakeside getaway with the functionality, luxury, and upgrades of a year-round residence. Whenever you are entertaining, relaxing, or exploring the outdoors, this is a rare opportunity to own a truly special property. Don't miss your chance to make it yours!
For sale
Price cut: $20.9K (2/26)
$599,000
4850 Walnut Ridge Rd, Land O Lakes, FL 34638
5beds
3,181sqft
Est.:
Single Family Residence
Built in 2005
9,278 Square Feet Lot
$590,600 Zestimate®
$188/sqft
$96/mo HOA
What's special
Separate officeGranite countertopsGenerously sized rooms throughoutMature oak treesElegant entryReverse osmosis water systemGourmet kitchen
- 1 day |
- 398 |
- 10 |
Zillow last checked: 8 hours ago
Listing updated: February 26, 2026 at 03:52am
Listing Provided by:
Danuta Mazurek 813-727-6711,
VYLLA HOME 813-947-7996
Source: Stellar MLS,MLS#: TB8480021 Originating MLS: Suncoast Tampa
Originating MLS: Suncoast Tampa

Tour with a local agent
Facts & features
Interior
Bedrooms & bathrooms
- Bedrooms: 5
- Bathrooms: 4
- Full bathrooms: 4
Rooms
- Room types: Bonus Room, Family Room, Dining Room, Utility Room
Primary bedroom
- Features: Ceiling Fan(s), Walk-In Closet(s)
- Level: First
- Area: 195 Square Feet
- Dimensions: 13x15
Bedroom 2
- Features: Ceiling Fan(s), Built-in Closet
- Level: First
- Area: 143 Square Feet
- Dimensions: 11x13
Bedroom 3
- Features: Ceiling Fan(s), Built-in Closet
- Level: First
- Area: 144 Square Feet
- Dimensions: 12x12
Bedroom 4
- Features: Ceiling Fan(s), Built-in Closet
- Level: First
- Area: 168 Square Feet
- Dimensions: 12x14
Bonus room
- Features: Ceiling Fan(s), Built-in Closet
- Level: Second
- Area: 276 Square Feet
- Dimensions: 12x23
Dining room
- Level: First
- Area: 154 Square Feet
- Dimensions: 11x14
Family room
- Features: Ceiling Fan(s)
- Level: First
- Area: 272 Square Feet
- Dimensions: 16x17
Kitchen
- Features: Bar
- Level: First
- Area: 130 Square Feet
- Dimensions: 10x13
Living room
- Level: First
- Area: 225 Square Feet
- Dimensions: 15x15
Heating
- Central
Cooling
- Central Air
Appliances
- Included: Dishwasher, Kitchen Reverse Osmosis System, Range, Refrigerator
- Laundry: Electric Dryer Hookup, Inside
Features
- Ceiling Fan(s), Living Room/Dining Room Combo, Primary Bedroom Main Floor, Solid Surface Counters, Solid Wood Cabinets, Split Bedroom, Walk-In Closet(s)
- Flooring: Carpet, Ceramic Tile
- Doors: Sliding Doors
- Windows: Window Treatments
- Has fireplace: No
Interior area
- Total structure area: 4,286
- Total interior livable area: 3,181 sqft
Video & virtual tour
Property
Parking
- Total spaces: 3
- Parking features: Garage - Attached
- Attached garage spaces: 3
Features
- Levels: One
- Stories: 1
- Has view: Yes
- View description: Water
- Water view: Water
- Waterfront features: Lake Front, Lake Privileges
Lot
- Size: 9,278 Square Feet
Details
- Parcel number: 182613009.0009.00008.0
- Zoning: MPUD
- Special conditions: None
Construction
Type & style
- Home type: SingleFamily
- Property subtype: Single Family Residence
Materials
- Block
- Foundation: Slab
- Roof: Shingle
Condition
- New construction: No
- Year built: 2005
Utilities & green energy
- Sewer: Public Sewer
- Water: Public
- Utilities for property: Electricity Available
Community & HOA
Community
- Features: Clubhouse, Deed Restrictions
- Subdivision: LAKE TALIA PH 01
HOA
- Has HOA: Yes
- Amenities included: Clubhouse, Gated, Park
- Services included: Security
- HOA fee: $96 monthly
- HOA name: Scannavino
- HOA phone: 813-433-2000
- Pet fee: $0 monthly
Location
- Region: Land O Lakes
Financial & listing details
- Price per square foot: $188/sqft
- Tax assessed value: $566,702
- Annual tax amount: $4,032
- Date on market: 2/25/2026
- Cumulative days on market: 2 days
- Listing terms: Cash,Conventional,VA Loan
- Ownership: Fee Simple
- Total actual rent: 0
- Electric utility on property: Yes
- Road surface type: Asphalt
Estimated market value
$590,600
$561,000 - $620,000
$2,917/mo
Price history
Price history
| Date | Event | Price |
|---|---|---|
| 2/26/2026 | Price change | $599,000-3.4%$188/sqft |
Source: | ||
| 7/23/2025 | Price change | $619,900-17.3%$195/sqft |
Source: | ||
| 7/7/2025 | Listed for sale | $749,999+195.3%$236/sqft |
Source: Owner Report a problem | ||
| 7/30/2012 | Sold | $254,000-0.4%$80/sqft |
Source: Public Record Report a problem | ||
| 4/17/2012 | Listing removed | $254,900$80/sqft |
Source: FLORIDA REO GROUP, LLC Report a problem | ||
| 4/4/2012 | Listed for sale | $254,900+64.3%$80/sqft |
Source: FLORIDA REO GROUP, LLC Report a problem | ||
| 2/17/2012 | Sold | $155,100-32.6%$49/sqft |
Source: Public Record Report a problem | ||
| 9/2/2010 | Listing removed | $230,000$72/sqft |
Source: PEOPLE'S CHOICE REALTY SVC LLC #T2421508 Report a problem | ||
| 8/22/2010 | Listed for sale | $230,000-54.1%$72/sqft |
Source: PEOPLE'S CHOICE REALTY SVC LLC #T2421508 Report a problem | ||
| 11/22/2005 | Sold | $500,990$157/sqft |
Source: Public Record Report a problem | ||
Public tax history
Public tax history
| Year | Property taxes | Tax assessment |
|---|---|---|
| 2024 | $3,937 +3.7% | $252,690 |
| 2023 | $3,794 +8.5% | $252,690 +3% |
| 2022 | $3,497 +3.3% | $245,330 +6.1% |
| 2021 | $3,386 +1.6% | $231,260 +1.4% |
| 2020 | $3,333 +1.7% | $228,070 +2.3% |
| 2019 | $3,279 | $222,950 +1.9% |
| 2018 | $3,279 +1.8% | $218,799 |
| 2017 | $3,220 +0.4% | $218,799 +1.7% |
| 2016 | $3,206 +0.7% | $215,243 +3.3% |
| 2015 | $3,185 +2.7% | $208,432 -19.2% |
| 2014 | $3,102 | $258,081 +26.7% |
| 2013 | -- | $203,722 +3% |
| 2012 | -- | $197,876 -10.8% |
| 2011 | -- | $221,849 -14.1% |
| 2010 | -- | $258,199 -10.8% |
| 2009 | -- | $289,348 -23.2% |
| 2008 | -- | $376,743 -6.5% |
| 2007 | -- | $403,079 -3.1% |
| 2006 | -- | $415,840 +2025% |
| 2005 | -- | $19,569 |
Find assessor info on the county website
BuyAbility℠ payment
Est. payment
$3,745/mo
Principal & interest
$2785
Property taxes
$864
HOA Fees
$96
Climate risks
Neighborhood: Lake Talia
Nearby schools
GreatSchools rating
- 6/10Connerton Elementary SchoolGrades: PK-5Distance: 4.5 mi
- 6/10Pine View Middle SchoolGrades: 6-8Distance: 2.6 mi
- 6/10Land O' Lakes High SchoolGrades: 9-12Distance: 2.4 mi
