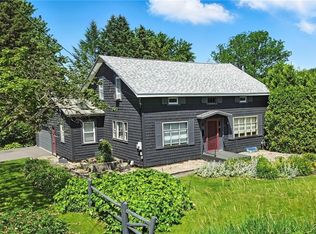Closed
$450,000
4851 Enders Rd, Manlius, NY 13104
4beds
2,280sqft
Single Family Residence
Built in 1978
0.34 Acres Lot
$464,300 Zestimate®
$197/sqft
$3,236 Estimated rent
Home value
$464,300
$436,000 - $497,000
$3,236/mo
Zestimate® history
Loading...
Owner options
Explore your selling options
What's special
Nestled on the corner of Enders Road, this classic 4-bedroom, 2.5-bath colonial in the award winning Fayetteville-Manlius school district blends timeless charm with thoughtful updates. All schools within walking distance. Watch sunrises from your quaint front porch or sunsets from the hot tub in the backyard.
The foyer welcomes you into light-filled formal living room which flows into a formal dining room both with gleaming hardwood floors—ideal for hosting. The heart of the home is an eat-in kitchen with a silestone island breakfast area and counters, boasting stainless appliances, and ample cabinetry.
Adjacent, a bright & cozy family room with Pella sliders to your deck, perfect for outdoor entertaining, and lush backyard. Stylish updated powder room and convenient laundry complete the main level. Upstairs, four spacious bedrooms, with the primary suite and a fully updated ensuite bathroom, and a 2nd fully renovated shared bath makes the hallway convenient and elegant.
Large finished basement with newly epoxied floors offers great flexibility: use it as a media or exercise room, recreation area, or even a home office. Unfinished storage area has ample shelf storage as well as there is a shed in the backyard.
A generously shelved attached 2 car garage and ample driveway parking adds convenience. Come make this your next home!
Zillow last checked: 8 hours ago
Listing updated: September 23, 2025 at 08:21am
Listed by:
Samantha Dougherty 315-567-4663,
NextHome CNY Realty
Bought with:
Lee Baldwin, 10401354448
Acropolis Realty Group LLC
Source: NYSAMLSs,MLS#: S1612350 Originating MLS: Syracuse
Originating MLS: Syracuse
Facts & features
Interior
Bedrooms & bathrooms
- Bedrooms: 4
- Bathrooms: 3
- Full bathrooms: 2
- 1/2 bathrooms: 1
- Main level bathrooms: 1
Bedroom 1
- Level: Second
Bedroom 2
- Level: Second
Bedroom 3
- Level: Second
Bedroom 4
- Level: Second
Dining room
- Level: First
Kitchen
- Level: First
Living room
- Level: First
Heating
- Gas, Forced Air
Cooling
- Central Air
Appliances
- Included: Dishwasher, Electric Oven, Electric Range, Disposal, Gas Water Heater, Microwave, Refrigerator
- Laundry: Main Level
Features
- Ceiling Fan(s), Separate/Formal Dining Room, Entrance Foyer, Eat-in Kitchen, Separate/Formal Living Room, Kitchen Island, Sliding Glass Door(s), Solid Surface Counters, Window Treatments, Bath in Primary Bedroom, Programmable Thermostat
- Flooring: Hardwood, Tile, Varies
- Doors: Sliding Doors
- Windows: Drapes
- Basement: Full,Finished
- Has fireplace: No
Interior area
- Total structure area: 2,280
- Total interior livable area: 2,280 sqft
Property
Parking
- Total spaces: 2
- Parking features: Attached, Garage, Garage Door Opener
- Attached garage spaces: 2
Features
- Levels: Two
- Stories: 2
- Patio & porch: Deck
- Exterior features: Blacktop Driveway, Deck, Hot Tub/Spa
- Has spa: Yes
Lot
- Size: 0.34 Acres
- Dimensions: 94 x 144
- Features: Corner Lot, Rectangular, Rectangular Lot, Residential Lot
Details
- Additional structures: Shed(s), Storage
- Parcel number: 31380302700000080020000000
- Special conditions: Standard
Construction
Type & style
- Home type: SingleFamily
- Architectural style: Colonial,Two Story
- Property subtype: Single Family Residence
Materials
- Brick, Cedar
- Foundation: Block
- Roof: Asphalt
Condition
- Resale
- Year built: 1978
Utilities & green energy
- Electric: Circuit Breakers
- Sewer: Connected
- Water: Connected, Public
- Utilities for property: Cable Available, Electricity Available, High Speed Internet Available, Sewer Connected, Water Connected
Community & neighborhood
Location
- Region: Manlius
- Subdivision: Academy Hill
Other
Other facts
- Listing terms: Cash,Conventional,FHA,VA Loan
Price history
| Date | Event | Price |
|---|---|---|
| 9/17/2025 | Sold | $450,000+5.9%$197/sqft |
Source: | ||
| 7/3/2025 | Pending sale | $424,800$186/sqft |
Source: | ||
| 7/3/2025 | Contingent | $424,800$186/sqft |
Source: | ||
| 6/30/2025 | Listed for sale | $424,800+226.8%$186/sqft |
Source: | ||
| 6/2/1997 | Sold | $130,000$57/sqft |
Source: Public Record Report a problem | ||
Public tax history
| Year | Property taxes | Tax assessment |
|---|---|---|
| 2024 | -- | $322,400 +12.1% |
| 2023 | -- | $287,600 +14.9% |
| 2022 | -- | $250,200 +13% |
Find assessor info on the county website
Neighborhood: 13104
Nearby schools
GreatSchools rating
- 9/10Enders Road Elementary SchoolGrades: K-4Distance: 0.5 mi
- 8/10Eagle Hill Middle SchoolGrades: 5-8Distance: 0.7 mi
- 9/10Fayetteville Manlius Senior High SchoolGrades: 9-12Distance: 0.3 mi
Schools provided by the listing agent
- Elementary: Enders Road Elementary
- Middle: Eagle Hill Middle
- High: Fayetteville-Manlius Senior High
- District: Fayetteville-Manlius
Source: NYSAMLSs. This data may not be complete. We recommend contacting the local school district to confirm school assignments for this home.
