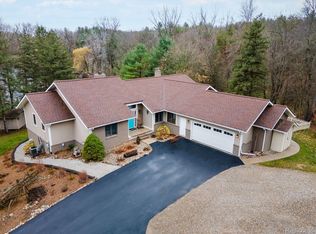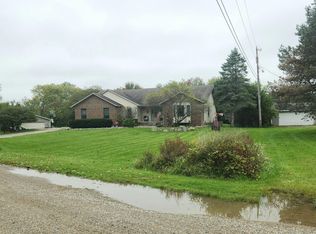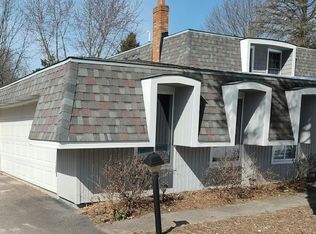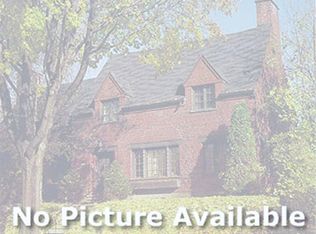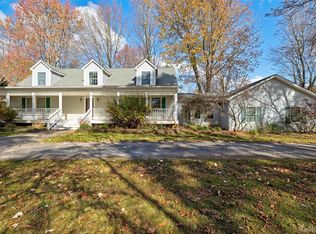"Enjoy the feeling of being up north without the long drive! This ranch home sits on a private pond with its own dock, and only a handful of homes around it—offering true privacy and year-round views. Perfect for water sport lovers, the pond is ideal for boating, kayaking, fishing, and relaxing by the water. Nestled on over 2 acres of wooded land, the home features 3 bedrooms and 2.1 baths, including a spacious primary suite with dual-entry walk-in closet, ensuite bath, and a doorwall opening to the pond. The living room boasts high ceilings and a wall of windows overlooking the water. A walkout basement with a dedicated storage room, additional storage throughout, a 2-car attached garage, and a shed provide plenty of space with endless potential. This home was built by a builder for his own daughter, giving it a solid construction. Bring your personal touches and make this waterfront property your dream home."
Property monitored by indoor/outdoor cameras. Pool table may remain in the house if desired.
For sale
$424,900
4851 Fox Chapel Dr, Dryden, MI 48428
3beds
2,834sqft
Est.:
Single Family Residence
Built in 1988
2.36 Acres Lot
$416,500 Zestimate®
$150/sqft
$-- HOA
What's special
Walkout basementEnsuite bathDedicated storage roomYear-round viewsDual-entry walk-in closetSpacious primary suiteTrue privacy
- 40 days |
- 1,232 |
- 28 |
Zillow last checked: 8 hours ago
Listing updated: October 31, 2025 at 11:00pm
Listed by:
Rina Samman 586-805-5558,
Homes Main Realty LLC 248-247-5000
Source: Realcomp II,MLS#: 20251050450
Tour with a local agent
Facts & features
Interior
Bedrooms & bathrooms
- Bedrooms: 3
- Bathrooms: 3
- Full bathrooms: 2
- 1/2 bathrooms: 1
Primary bedroom
- Level: Entry
- Area: 209
- Dimensions: 19 X 11
Bedroom
- Level: Basement
- Area: 195
- Dimensions: 15 X 13
Bedroom
- Level: Basement
- Area: 196
- Dimensions: 14 X 14
Primary bathroom
- Level: Entry
- Area: 144
- Dimensions: 16 X 9
Other
- Level: Basement
- Area: 54
- Dimensions: 9 X 6
Other
- Level: Entry
- Area: 35
- Dimensions: 7 X 5
Dining room
- Level: Entry
- Area: 99
- Dimensions: 11 X 9
Flex room
- Level: Basement
- Area: 864
- Dimensions: 32 X 27
Kitchen
- Level: Entry
- Area: 117
- Dimensions: 13 X 9
Laundry
- Level: Entry
- Area: 77
- Dimensions: 11 X 7
Living room
- Level: Entry
- Area: 280
- Dimensions: 20 X 14
Other
- Level: Entry
- Area: 90
- Dimensions: 10 X 9
Heating
- Forced Air, Natural Gas
Cooling
- Ceiling Fans, Central Air
Appliances
- Included: Built In Electric Oven, Dishwasher, Gas Cooktop, Microwave
Features
- Wet Bar
- Basement: Finished,Full,Walk Out Access
- Has fireplace: No
Interior area
- Total interior livable area: 2,834 sqft
- Finished area above ground: 1,434
- Finished area below ground: 1,400
Property
Parking
- Total spaces: 2
- Parking features: Two Car Garage, Attached, Garage Door Opener, Side Entrance
- Attached garage spaces: 2
Features
- Levels: One
- Stories: 1
- Entry location: GroundLevelwSteps
- Patio & porch: Deck, Patio, Porch
- Exterior features: Balcony
- Pool features: None
- On waterfront: Yes
- Waterfront features: Waterfront
- Body of water: Private
Lot
- Size: 2.36 Acres
- Dimensions: 200 x 200 x 488 x 523
- Features: Dead End Street, Hilly Ravine, Water View, Wooded
Details
- Parcel number: 00702103320
- Special conditions: Short Sale No,Standard
Construction
Type & style
- Home type: SingleFamily
- Architectural style: Ranch
- Property subtype: Single Family Residence
Materials
- Wood Siding
- Foundation: Basement, Poured
- Roof: Asphalt
Condition
- New construction: No
- Year built: 1988
Utilities & green energy
- Sewer: Septic Tank
- Water: Well
Community & HOA
HOA
- Has HOA: No
Location
- Region: Dryden
Financial & listing details
- Price per square foot: $150/sqft
- Tax assessed value: $93,691
- Annual tax amount: $2,373
- Date on market: 10/31/2025
- Cumulative days on market: 108 days
- Listing agreement: Exclusive Right To Sell
- Listing terms: Cash,Conventional,FHA,FHA 203K,Usda Loan,Va Loan
Estimated market value
$416,500
$396,000 - $437,000
$3,162/mo
Price history
Price history
| Date | Event | Price |
|---|---|---|
| 10/31/2025 | Listed for sale | $424,900-3.4%$150/sqft |
Source: | ||
| 10/31/2025 | Listing removed | $439,900$155/sqft |
Source: | ||
| 9/26/2025 | Price change | $439,900-2.2%$155/sqft |
Source: | ||
| 8/18/2025 | Listed for sale | $450,000+80%$159/sqft |
Source: | ||
| 6/30/2003 | Sold | $250,000$88/sqft |
Source: Agent Provided Report a problem | ||
Public tax history
Public tax history
| Year | Property taxes | Tax assessment |
|---|---|---|
| 2025 | $2,373 +2.4% | $154,100 +4.4% |
| 2024 | $2,317 +13.9% | $147,600 +17.1% |
| 2023 | $2,035 +9.3% | $126,000 +7.4% |
Find assessor info on the county website
BuyAbility℠ payment
Est. payment
$2,546/mo
Principal & interest
$2082
Property taxes
$315
Home insurance
$149
Climate risks
Neighborhood: 48428
Nearby schools
GreatSchools rating
- 5/10Dryden Elementary SchoolGrades: PK-6Distance: 3.2 mi
- 6/10Dryden High SchoolGrades: 7-12Distance: 3 mi
- Loading
- Loading
