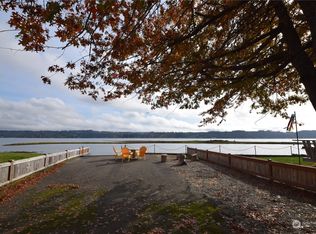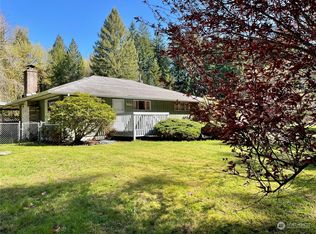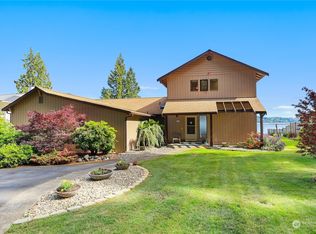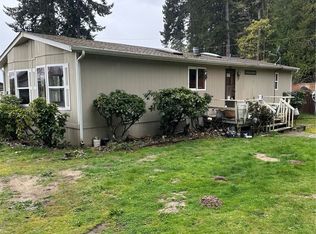Sold
Listed by:
Brynne McWhirter,
Better Properties NW
Bought with: Neighborhood Experts Real Est.
$1,250,000
4851 NE North Shore Road, Belfair, WA 98528
3beds
2,151sqft
Single Family Residence
Built in 2014
0.42 Acres Lot
$1,258,000 Zestimate®
$581/sqft
$2,853 Estimated rent
Home value
$1,258,000
$1.04M - $1.52M
$2,853/mo
Zestimate® history
Loading...
Owner options
Explore your selling options
What's special
Discover this captivating 3BR, 2.5BA, 2,151 sq ft waterfront retreat on the Hood Canal serene North Shore. Boasting 60 feet of low bank waterfront, this home offers soaring ceilings, an open-concept layout, and panoramic water views from the main level. LUX upgrades throughout, including rich hardwood floors, custom millwork, and a chef’s kitchen with premium appliances. Step outside to outdoor spaces perfect for sunset dinners, fireside lounging, and soaking in the peaceful waterfront setting. A bulkhead with private shoreline, while the gated drive features 22ft RV/boat garage with 50Amp power and space for a future sports cour? Just a stone’s throw from the community boat launch, this is elevated waterfront living on the Hood Canal.
Zillow last checked: 8 hours ago
Listing updated: July 28, 2025 at 04:04am
Listed by:
Brynne McWhirter,
Better Properties NW
Bought with:
Kelsey Weiland, 138509
Neighborhood Experts Real Est.
Source: NWMLS,MLS#: 2381354
Facts & features
Interior
Bedrooms & bathrooms
- Bedrooms: 3
- Bathrooms: 3
- Full bathrooms: 2
- 1/2 bathrooms: 1
- Main level bathrooms: 2
- Main level bedrooms: 1
Primary bedroom
- Level: Main
Bathroom full
- Level: Main
Other
- Level: Main
Entry hall
- Level: Main
Great room
- Level: Main
Kitchen with eating space
- Level: Main
Utility room
- Level: Main
Heating
- Fireplace, Heat Pump, Electric, Propane
Cooling
- Heat Pump
Appliances
- Included: Dishwasher(s), Disposal, Dryer(s), Microwave(s), Refrigerator(s), Stove(s)/Range(s), Washer(s), Garbage Disposal, Water Heater: Electric, Water Heater Location: Garage
Features
- Bath Off Primary, Ceiling Fan(s), Walk-In Pantry
- Flooring: Ceramic Tile, Hardwood, Carpet
- Windows: Double Pane/Storm Window
- Basement: None
- Number of fireplaces: 1
- Fireplace features: Gas, Main Level: 1, Fireplace
Interior area
- Total structure area: 2,151
- Total interior livable area: 2,151 sqft
Property
Parking
- Total spaces: 3
- Parking features: Attached Garage, RV Parking
- Attached garage spaces: 3
Features
- Levels: Two
- Stories: 2
- Entry location: Main
- Patio & porch: Bath Off Primary, Ceiling Fan(s), Double Pane/Storm Window, Fireplace, Sprinkler System, Walk-In Closet(s), Walk-In Pantry, Water Heater
- Has view: Yes
- View description: Bay, Canal
- Has water view: Yes
- Water view: Bay,Canal
- Waterfront features: Low Bank, Bulkhead, Canal Front, Saltwater
- Frontage length: Waterfront Ft: 60
Lot
- Size: 0.42 Acres
- Features: Open Lot, Paved, Cable TV, Fenced-Partially, Gated Entry, High Speed Internet, Outbuildings, Patio, Propane, RV Parking, Shop, Sprinkler System
- Topography: Level
- Residential vegetation: Garden Space
Details
- Parcel number: 222025200024
- Special conditions: Standard
- Other equipment: Leased Equipment: Propane Tank
Construction
Type & style
- Home type: SingleFamily
- Architectural style: Northwest Contemporary
- Property subtype: Single Family Residence
Materials
- Cement Planked, Cement Plank
- Foundation: Poured Concrete
- Roof: Composition
Condition
- Good
- Year built: 2014
- Major remodel year: 2014
Utilities & green energy
- Electric: Company: Mason County
- Sewer: Septic Tank
- Water: Individual Well
- Utilities for property: Astond, Astound
Community & neighborhood
Community
- Community features: Boat Launch
Location
- Region: Belfair
- Subdivision: Hood Canal
Other
Other facts
- Listing terms: Cash Out,Conventional,VA Loan
- Cumulative days on market: 9 days
Price history
| Date | Event | Price |
|---|---|---|
| 6/27/2025 | Sold | $1,250,000-3.8%$581/sqft |
Source: | ||
| 6/13/2025 | Pending sale | $1,300,000$604/sqft |
Source: | ||
| 6/5/2025 | Listed for sale | $1,300,000+65.6%$604/sqft |
Source: | ||
| 1/25/2019 | Sold | $785,000-4.8%$365/sqft |
Source: | ||
| 12/8/2018 | Listed for sale | $825,000$384/sqft |
Source: Keller Williams Tacoma #1361112 Report a problem | ||
Public tax history
| Year | Property taxes | Tax assessment |
|---|---|---|
| 2024 | $9,750 +32.3% | $1,019,320 +11.7% |
| 2023 | $7,371 -3.3% | $912,485 +24.5% |
| 2022 | $7,623 +13.9% | $732,995 +13.3% |
Find assessor info on the county website
Neighborhood: 98528
Nearby schools
GreatSchools rating
- 5/10Sand Hill Elementary SchoolGrades: K-5Distance: 3.9 mi
- 4/10Hawkins Middle SchoolGrades: 6-8Distance: 3 mi
- 2/10North Mason Senior High SchoolGrades: 9-12Distance: 3 mi

Get pre-qualified for a loan
At Zillow Home Loans, we can pre-qualify you in as little as 5 minutes with no impact to your credit score.An equal housing lender. NMLS #10287.



