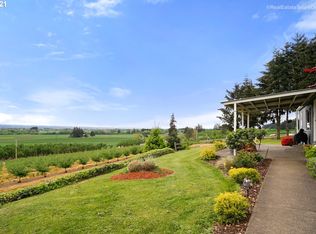Sold
$1,300,000
48514 NW Hillside Rd, Forest Grove, OR 97116
4beds
2,510sqft
Residential, Single Family Residence
Built in 1990
20.14 Acres Lot
$1,216,900 Zestimate®
$518/sqft
$3,773 Estimated rent
Home value
$1,216,900
$1.12M - $1.33M
$3,773/mo
Zestimate® history
Loading...
Owner options
Explore your selling options
What's special
Impressive and hard to find expansive 20-acre property with views of 3 snow capped mountains, rolling hills of orchards, vineyards, and the valley. Many years of love were poured into this owner-built home with several custom and unique offerings. Complete with large barn, 40x60 indoor arena, horse stalls, stable, 20x30 storage, 10x12 tack room, 60x120 outdoor arena, 20X30 garage/shop, pasture, greenhouse, 40x45 tilled garden bed, 12x12 tool shed. The custom-built home has had many recent updates including all new floor coverings, fresh paint throughout and many upgraded fixtures. Detailed tray ceilings with crown moldings. Living room with wood burning fireplace, formal dining with access to the covered patio to enjoy the private, peaceful yard, views & the sweet water feature. Large family room with bay window. Forced Air Heating/Cooling (heat-pump). For the animals there are 3 acres of fenced, gentle slopping pasture. For the cool forest dwellers there are 12 acres of beautifully established 35-year-old Douglas Fir trees to roam around in. Custom built 12X16 Greenhouse with power, plumbing, insulated windows, ventilation fan and concrete floor. Great domestic well water produces 120 GPM. 31 Miles to Portland, one hour to the beach. The property is also served by Forest Grove Electric Utilities. Come take a closer look, you won't be disappointed!
Zillow last checked: 8 hours ago
Listing updated: July 08, 2023 at 12:13am
Listed by:
Tim Pearson 503-998-8616,
MORE Realty
Bought with:
Katie Fracasso PC, 960300187
Keller Williams Realty Professionals
Source: RMLS (OR),MLS#: 23625340
Facts & features
Interior
Bedrooms & bathrooms
- Bedrooms: 4
- Bathrooms: 3
- Full bathrooms: 3
- Main level bathrooms: 1
Primary bedroom
- Features: Bay Window, Coved, Suite, Walkin Closet, Wallto Wall Carpet
- Level: Upper
- Area: 247
- Dimensions: 19 x 13
Bedroom 2
- Features: Coved, Wallto Wall Carpet
- Level: Upper
- Area: 169
- Dimensions: 13 x 13
Bedroom 3
- Features: Coved, Wallto Wall Carpet
- Level: Upper
- Area: 169
- Dimensions: 13 x 13
Bedroom 4
- Level: Upper
- Area: 156
- Dimensions: 12 x 13
Dining room
- Features: Coved, Formal
- Level: Main
- Area: 143
- Dimensions: 13 x 11
Family room
- Level: Main
- Area: 192
- Dimensions: 16 x 12
Kitchen
- Features: Builtin Features, Dishwasher, Granite, Vinyl Floor
- Level: Main
- Area: 108
- Width: 12
Living room
- Features: Coved, Fireplace, Vinyl Floor
- Level: Main
- Area: 228
- Dimensions: 19 x 12
Heating
- Forced Air, Heat Pump, Fireplace(s)
Cooling
- Heat Pump
Appliances
- Included: Dishwasher, Disposal, Free-Standing Range, Free-Standing Refrigerator, Electric Water Heater
Features
- Granite, Coved, Formal, Built-in Features, Suite, Walk-In Closet(s), Plumbed
- Flooring: Vinyl, Wall to Wall Carpet, Concrete, Dirt
- Doors: Sliding Doors
- Windows: Double Pane Windows, Vinyl Frames, Bay Window(s)
- Basement: None
- Number of fireplaces: 2
- Fireplace features: Stove, Wood Burning
Interior area
- Total structure area: 2,510
- Total interior livable area: 2,510 sqft
Property
Parking
- Total spaces: 2
- Parking features: Off Street, RV Access/Parking, RV Boat Storage, Garage Door Opener, Attached, Oversized
- Attached garage spaces: 2
Accessibility
- Accessibility features: Garage On Main, Minimal Steps, Natural Lighting, Accessibility
Features
- Levels: Two
- Stories: 2
- Patio & porch: Covered Deck, Patio
- Exterior features: Garden, Water Feature, Yard
- Fencing: Cross Fenced,Fenced
- Has view: Yes
- View description: Mountain(s), Territorial, Valley
Lot
- Size: 20.14 Acres
- Features: Gentle Sloping, Private, Trees, Wooded, Acres 20 to 50
Details
- Additional structures: Arena, CoveredArena, Greenhouse, RVParking, RVBoatStorage, ArenaGreenhouse, OutdoorArena, HayStorage, TackRoom
- Parcel number: R769920
- Zoning: AF-20
Construction
Type & style
- Home type: SingleFamily
- Architectural style: Traditional
- Property subtype: Residential, Single Family Residence
Materials
- Aluminum, Pole, Brick, Cement Siding, Lap Siding
- Foundation: Concrete Perimeter
- Roof: Composition
Condition
- Updated/Remodeled
- New construction: No
- Year built: 1990
Utilities & green energy
- Sewer: Septic Tank
- Water: Well
Community & neighborhood
Security
- Security features: None
Location
- Region: Forest Grove
Other
Other facts
- Listing terms: Cash,Conventional
- Road surface type: Gravel, Paved
Price history
| Date | Event | Price |
|---|---|---|
| 7/7/2023 | Sold | $1,300,000$518/sqft |
Source: | ||
| 5/27/2023 | Pending sale | $1,300,000$518/sqft |
Source: | ||
| 5/16/2023 | Listed for sale | $1,300,000+2449%$518/sqft |
Source: | ||
| 4/24/1997 | Sold | $51,000$20/sqft |
Source: Public Record Report a problem | ||
Public tax history
| Year | Property taxes | Tax assessment |
|---|---|---|
| 2025 | $5,030 +2.6% | $368,600 +3% |
| 2024 | $4,901 +8.7% | $357,990 +7.8% |
| 2023 | $4,506 +15.8% | $332,130 +3% |
Find assessor info on the county website
Neighborhood: 97116
Nearby schools
GreatSchools rating
- 3/10Tom Mccall Upper Elementary SchoolGrades: 5-6Distance: 4.6 mi
- 3/10Neil Armstrong Middle SchoolGrades: 7-8Distance: 6.5 mi
- 8/10Forest Grove High SchoolGrades: 9-12Distance: 3.9 mi
Schools provided by the listing agent
- Elementary: Harvey Clark
- Middle: Neil Armstrong
- High: Forest Grove
Source: RMLS (OR). This data may not be complete. We recommend contacting the local school district to confirm school assignments for this home.
Get a cash offer in 3 minutes
Find out how much your home could sell for in as little as 3 minutes with a no-obligation cash offer.
Estimated market value
$1,216,900
Get a cash offer in 3 minutes
Find out how much your home could sell for in as little as 3 minutes with a no-obligation cash offer.
Estimated market value
$1,216,900

