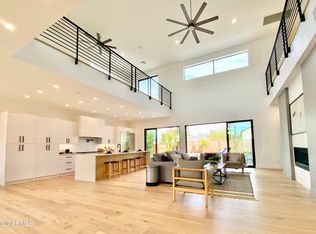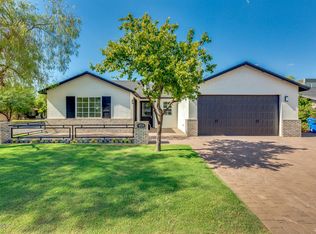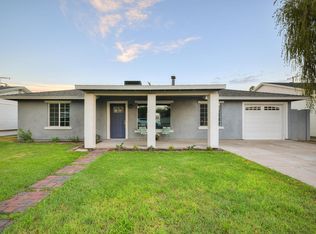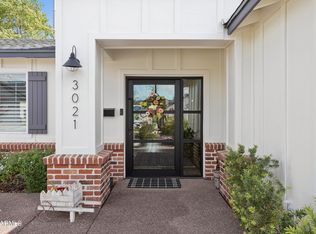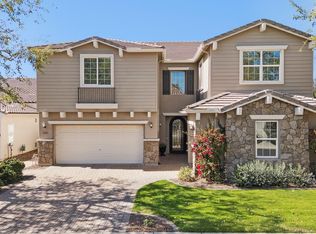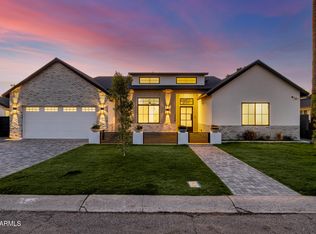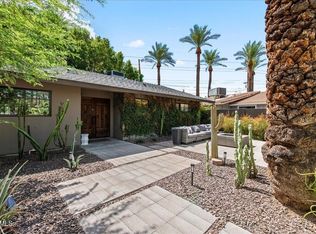This newly built home in the heart of Arcadia blends fresh, modern design with a layout that truly considers how people live today. From the moment you arrive, clean lines and paver-lined driveway welcome you into a space that feels intentional at every turn. Inside, oversized patio sliders invite natural light to spill across the open main living area, effortlessly connecting indoor and outdoor living. The kitchen is a standout equipped with top-tier appliances, custom cabinetry, high-end finishes, and a built-in wine fridge that quietly elevates the space. Whether entertaining or enjoying a quiet night in, the design adapts with ease. A spacious and well-appointed laundry room upstairs adds convenience where it matters on top of gorgeous views of Papago and Camelback mountains, plus the primary suite includes its own laundry! Every detail room placement, storage, flow feels tailored, not templated. And when it's time to unwind, the backyard is ready, with a crisp pool and room to relax, gather, or simply enjoy the view. The garage is a standout, with height to accommodate four cars using a lift an ideal blend of space and utility for car lovers or gear-heavy households. This home isn't just new it's thoughtfully crafted from the ground up, balancing aesthetic with function in one of Phoenix's most desirable neighborhoods!
For sale
Price cut: $50K (2/25)
$1,949,999
4852 E Piccadilly Rd, Phoenix, AZ 85018
5beds
3,152sqft
Est.:
Single Family Residence
Built in 2025
6,534 Square Feet Lot
$-- Zestimate®
$619/sqft
$-- HOA
What's special
- 217 days |
- 2,822 |
- 120 |
Zillow last checked: 8 hours ago
Listing updated: February 25, 2026 at 03:52pm
Listed by:
Jeremy Lentine 480-427-0165,
eXp Realty,
Bradley Stewart 480-444-8164,
eXp Realty
Source: ARMLS,MLS#: 6885354

Tour with a local agent
Facts & features
Interior
Bedrooms & bathrooms
- Bedrooms: 5
- Bathrooms: 4
- Full bathrooms: 4
Heating
- Natural Gas
Cooling
- Central Air, Ceiling Fan(s)
Appliances
- Included: Washer/Dryer Stacked, Dryer, Washer, Refrigerator, Built-in Microwave, Dishwasher, Disposal, Gas Range, Gas Oven
- Laundry: Inside
Features
- High Speed Internet, Double Vanity, 9+ Flat Ceilings, Kitchen Island, Pantry, Full Bth Master Bdrm, Separate Shwr & Tub
- Flooring: Vinyl, Tile
- Windows: Double Pane Windows, ENERGY STAR Qualified Windows
- Has basement: No
Interior area
- Total structure area: 3,152
- Total interior livable area: 3,152 sqft
Property
Parking
- Total spaces: 4
- Parking features: Garage Door Opener, Direct Access, Over Height Garage
- Garage spaces: 2
- Uncovered spaces: 2
Features
- Stories: 2
- Patio & porch: Covered, Patio
- Has private pool: Yes
- Has spa: Yes
- Spa features: Private
- Fencing: Block
- Has view: Yes
- View description: Mountain(s)
Lot
- Size: 6,534 Square Feet
- Features: Sprinklers In Rear, Sprinklers In Front, Gravel/Stone Front, Gravel/Stone Back, Grass Front, Grass Back, Auto Timer H2O Front, Auto Timer H2O Back
Details
- Parcel number: 12801048
- Special conditions: Owner/Agent
Construction
Type & style
- Home type: SingleFamily
- Architectural style: Contemporary
- Property subtype: Single Family Residence
Materials
- Stucco, Wood Frame, Painted
- Roof: Tile
Condition
- Year built: 2025
Details
- Builder name: Town Development
Utilities & green energy
- Electric: 220 Volts in Kitchen
- Sewer: Public Sewer
- Water: City Water
Community & HOA
Community
- Subdivision: INDIAN VILLA AMD
HOA
- Has HOA: No
- Services included: No Fees
Location
- Region: Phoenix
Financial & listing details
- Price per square foot: $619/sqft
- Tax assessed value: $489,300
- Annual tax amount: $1,924
- Date on market: 7/24/2025
- Cumulative days on market: 217 days
- Listing terms: Cash,Conventional,Also for Rent,FHA,VA Loan
- Ownership: Fee Simple
- Electric utility on property: Yes
Estimated market value
Not available
Estimated sales range
Not available
Not available
Price history
Price history
| Date | Event | Price |
|---|---|---|
| 2/25/2026 | Price change | $1,949,999-2.5%$619/sqft |
Source: | ||
| 2/12/2026 | Price change | $1,999,9850%$635/sqft |
Source: | ||
| 1/29/2026 | Price change | $1,999,9900%$635/sqft |
Source: | ||
| 1/22/2026 | Price change | $1,999,9950%$635/sqft |
Source: | ||
| 1/8/2026 | Price change | $1,999,999-2.4%$635/sqft |
Source: | ||
| 11/27/2025 | Price change | $2,049,9000%$650/sqft |
Source: | ||
| 11/5/2025 | Price change | $2,050,000-4.7%$650/sqft |
Source: | ||
| 10/10/2025 | Price change | $2,149,9900%$682/sqft |
Source: | ||
| 10/2/2025 | Price change | $2,149,999-4.4%$682/sqft |
Source: | ||
| 9/12/2025 | Price change | $2,249,999-2.2%$714/sqft |
Source: | ||
| 7/24/2025 | Listed for sale | $2,299,999+346.6%$730/sqft |
Source: | ||
| 4/17/2023 | Sold | $515,000$163/sqft |
Source: Public Record Report a problem | ||
Public tax history
Public tax history
| Year | Property taxes | Tax assessment |
|---|---|---|
| 2025 | $2,002 +4.7% | $48,930 -10.7% |
| 2024 | $1,912 +2% | $54,800 +146.8% |
| 2023 | $1,874 +20.5% | $22,201 -28.8% |
| 2022 | $1,555 -3.3% | $31,170 +1.1% |
| 2021 | $1,608 +3.5% | $30,820 +5.7% |
| 2020 | $1,554 +3.3% | $29,160 +6.3% |
| 2019 | $1,505 | $27,430 +5.7% |
| 2018 | $1,505 +5.4% | $25,950 +3.6% |
| 2017 | $1,428 +11.8% | $25,050 +10.1% |
| 2016 | $1,277 +2.8% | $22,760 +21.2% |
| 2015 | $1,241 | $18,780 +23% |
| 2014 | -- | $15,270 +17.4% |
| 2013 | -- | $13,010 -8.4% |
| 2012 | -- | $14,210 -8.7% |
| 2011 | -- | $15,560 -11.4% |
| 2010 | -- | $17,570 -17.9% |
| 2009 | -- | $21,410 -12.3% |
| 2008 | -- | $24,400 +14% |
| 2007 | -- | $21,400 +60.9% |
| 2006 | -- | $13,300 |
| 2005 | -- | $13,300 +22% |
| 2004 | -- | $10,900 |
| 2003 | -- | $10,900 +18.5% |
| 2002 | -- | $9,200 |
Find assessor info on the county website
BuyAbility℠ payment
Est. payment
$10,208/mo
Principal & interest
$9542
Property taxes
$666
Climate risks
Neighborhood: Camelback East
Nearby schools
GreatSchools rating
- 9/10Tavan Elementary SchoolGrades: PK-5Distance: 0.4 mi
- 6/10Ingleside Middle SchoolGrades: 6-8Distance: 0.7 mi
- 9/10Arcadia High SchoolGrades: 9-12Distance: 0.3 mi
Schools provided by the listing agent
- Elementary: Tavan Elementary School
- Middle: Ingleside Middle School
- High: Arcadia High School
- District: Scottsdale Unified District
Source: ARMLS. This data may not be complete. We recommend contacting the local school district to confirm school assignments for this home.
