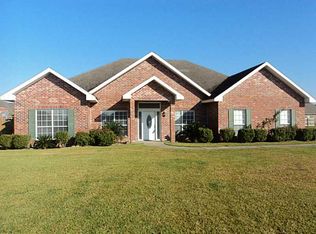Sold
Price Unknown
4853 Bennington Rd, Iowa, LA 70647
3beds
1,710sqft
Single Family Residence, Residential
Built in 2016
8,712 Square Feet Lot
$-- Zestimate®
$--/sqft
$1,697 Estimated rent
Home value
Not available
Estimated sales range
Not available
$1,697/mo
Zestimate® history
Loading...
Owner options
Explore your selling options
What's special
Discover the perfect blend of comfort and elegance in this stunning energy smart home. Built with 3 bedrooms, 2 full bathrooms, and over 1,700 square feet of living space, this beautifully designed residence features an open and split floor plan, custom cabinets with granite countertops, and tons of charm. Beautiful antique chandeliers are installed in the main living areas and the master bedroom, setting a refined tone throughout. The foyer is accented with a faux brick wall, adding an element of rustic charm. Each bedroom is thoughtfully designed to ensure comfort and privacy, with the master suite offering an ensuite bathroom and generous closet space. The additional bedrooms provide ample space for family, guests, or a home office. Pre-wired with an alarm system and smart home features. Gutters and privacy fence recently installed/built. This home not only captures the essence of sophisticated living but also offers a warm and inviting atmosphere. Don't miss the opportunity to own this charming, well-maintained home, ideally located and beautifully appointed to meet all your needs. Bell City School Zone!
Zillow last checked: 8 hours ago
Listing updated: July 11, 2025 at 11:25am
Listed by:
Ashley Travis 337-452-9770,
Bricks & Mortar- Real Estate
Bought with:
Quinnetta Senegal, 995704635
Coldwell Banker Ingle Safari R
Source: SWLAR,MLS#: SWL24005016
Facts & features
Interior
Bedrooms & bathrooms
- Bedrooms: 3
- Bathrooms: 2
- Full bathrooms: 2
Kitchen
- Features: Granite Counters, Kitchen Open to Family Room
Heating
- Central, Fireplace(s), Natural Gas
Cooling
- Central Air, Ceiling Fan(s)
Appliances
- Included: Dishwasher, Gas Range, Gas Water Heater, Refrigerator, Tankless Water Heater, Water Line to Refrigerator
Features
- Bathtub, Ceiling Fan(s), Crown Molding, Granite Counters, High Ceilings, Kitchen Open to Family Room, Open Floorplan, Pantry, Recessed Lighting
- Has basement: No
- Attic: Pull Down Stairs
- Has fireplace: Yes
- Fireplace features: Gas
Interior area
- Total interior livable area: 1,710 sqft
Property
Parking
- Parking features: Garage Faces Front, Garage
- Has garage: Yes
Features
- Fencing: Privacy,Fenced
Lot
- Size: 8,712 sqft
- Dimensions: 72 x 103 x 86 x 124
- Features: Back Yard, Front Yard
Details
- Parcel number: 00044091Z
- Special conditions: Standard
Construction
Type & style
- Home type: SingleFamily
- Architectural style: Traditional
- Property subtype: Single Family Residence, Residential
Materials
- Brick, Stucco
- Foundation: Slab
- Roof: Shingle
Condition
- Turnkey
- New construction: No
- Year built: 2016
Utilities & green energy
- Sewer: Public Sewer
- Water: Public
- Utilities for property: Cable Available, Electricity Connected, Natural Gas Connected, Sewer Connected, Phone Available, Water Connected
Community & neighborhood
Security
- Security features: Prewired
Location
- Region: Iowa
- Subdivision: Oak Grove Ph 1
HOA & financial
HOA
- Has HOA: Yes
- HOA fee: $200 semi-annually
Price history
| Date | Event | Price |
|---|---|---|
| 2/27/2025 | Sold | -- |
Source: SWLAR #SWL24005016 Report a problem | ||
| 1/16/2025 | Pending sale | $225,000$132/sqft |
Source: Greater Southern MLS #SWL24005016 Report a problem | ||
| 12/31/2024 | Price change | $225,000-4.3%$132/sqft |
Source: Greater Southern MLS #SWL24005016 Report a problem | ||
| 10/20/2024 | Price change | $235,000-2.1%$137/sqft |
Source: Greater Southern MLS #SWL24005016 Report a problem | ||
| 9/20/2024 | Price change | $240,000-2%$140/sqft |
Source: Greater Southern MLS #SWL24005016 Report a problem | ||
Public tax history
| Year | Property taxes | Tax assessment |
|---|---|---|
| 2019 | $2,007 | $18,800 |
| 2018 | $2,007 +22.4% | $18,800 |
| 2017 | $1,639 | $18,800 |
Find assessor info on the county website
Neighborhood: 70647
Nearby schools
GreatSchools rating
- 7/10J. I. Watson Middle SchoolGrades: PK-5Distance: 0.3 mi
- 6/10Iowa High SchoolGrades: 6-12Distance: 0.9 mi
Schools provided by the listing agent
- Elementary: Bell City
- Middle: Bell City
- High: Bell City
Source: SWLAR. This data may not be complete. We recommend contacting the local school district to confirm school assignments for this home.
