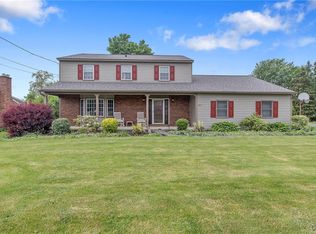Closed
$335,000
4853 Enders Rd, Manlius, NY 13104
4beds
1,826sqft
Single Family Residence
Built in 1873
0.46 Acres Lot
$342,600 Zestimate®
$183/sqft
$2,666 Estimated rent
Home value
$342,600
$319,000 - $367,000
$2,666/mo
Zestimate® history
Loading...
Owner options
Explore your selling options
What's special
PREPARE TO BE IMPRESSED BY THIS STUNNING MANLIUS HOME WITH AN INTERIOR THAT HAS BEEN COMPLETELY REIMAGINED AND TRANSFORMED. This impeccably maintained home is offered for sale for the first time in over 30 years and must be seen to be truly appreciated! It has been lovingly cared for and thoughtfully updated by the current owners. Coming in through the new front portico, you will be greeted by a large open living room on one side and a formal dining room on the other. Natural light fills the rooms from the large picture windows, adorned with custom shades. Beyond you will find the spacious and beautifully updated kitchen, complete with built-in pantries, new cabinets offering loads of space, gleaming butcher block countertops, stunning flooring, sparkling appliances and a cooking area that is a chef's delight! A fantastic breakfast bar divides the rooms, providing an awesome open floor plan, and leading to the wonderful eat-in area of the kitchen. The kitchen conveniently leads to the formal dining room, a full bath, and a first floor bedroom/study option. Heading upstairs you will find the attractive primary bedroom that features gorgeous custom built-in closets and drawers that offer tons of space, and new windows. Immediately adjacent to the bedroom is a renovated full bath boasting dual sinks and a huge linen closet. Two more sizable bedrooms complete the second level space. Leading down from the kitchen is the generous dry basement, housing the washer and dryer and lots of storage and workspace. The garage has been recently refreshed with a new door opener and a sealed floor. The refrigerator/freezer in the garage will remain, along with the built-in workbench. Located on this spectacular .46 acre corner lot is a two level deck, patio, and seating areas ready for summer gatherings where you will find a backyard oasis with breathtaking established gardens and a vegetable garden ready for planting. Don't miss the brand NEW roof! The driveway leads from the quiet side street for easy use! This is your chance to own an ideal home in the sought-after FM school district, close to shopping, restaurants, and all the area has to offer!
Zillow last checked: 8 hours ago
Listing updated: October 10, 2025 at 12:52pm
Listed by:
Nancy J Freeman 315-247-9765,
Bell Home Team,
Douglas Freeman 315-216-7648,
Bell Home Team
Bought with:
Donna Jordan, 10401299830
Howard Hanna Real Estate
Source: NYSAMLSs,MLS#: S1615054 Originating MLS: Syracuse
Originating MLS: Syracuse
Facts & features
Interior
Bedrooms & bathrooms
- Bedrooms: 4
- Bathrooms: 2
- Full bathrooms: 2
- Main level bathrooms: 1
- Main level bedrooms: 1
Heating
- Gas, Steam
Appliances
- Included: Dryer, Dishwasher, Exhaust Fan, Disposal, Gas Oven, Gas Range, Gas Water Heater, Microwave, Refrigerator, Range Hood, Washer
- Laundry: In Basement
Features
- Ceiling Fan(s), Separate/Formal Dining Room, Eat-in Kitchen, Separate/Formal Living Room, Kitchen Island, Pantry, Window Treatments, Bedroom on Main Level
- Flooring: Carpet, Hardwood, Luxury Vinyl, Varies
- Windows: Drapes
- Basement: Full,Sump Pump
- Has fireplace: No
Interior area
- Total structure area: 1,826
- Total interior livable area: 1,826 sqft
Property
Parking
- Total spaces: 2
- Parking features: Attached, Garage, Garage Door Opener
- Attached garage spaces: 2
Features
- Levels: Two
- Stories: 2
- Patio & porch: Covered, Deck, Patio, Porch
- Exterior features: Blacktop Driveway, Deck, Patio, Private Yard, See Remarks
Lot
- Size: 0.46 Acres
- Dimensions: 135 x 140
- Features: Corner Lot, Irregular Lot, Near Public Transit, Residential Lot
Details
- Additional structures: Shed(s), Storage
- Parcel number: 31380302700000050070000000
- Special conditions: Standard
Construction
Type & style
- Home type: SingleFamily
- Architectural style: Historic/Antique
- Property subtype: Single Family Residence
Materials
- Wood Siding, Copper Plumbing
- Foundation: Block
- Roof: Asphalt,Architectural,Shingle
Condition
- Resale
- Year built: 1873
Utilities & green energy
- Electric: Circuit Breakers
- Sewer: Connected
- Water: Connected, Public
- Utilities for property: Cable Available, Electricity Connected, High Speed Internet Available, Sewer Connected, Water Connected
Community & neighborhood
Security
- Security features: Radon Mitigation System
Location
- Region: Manlius
Other
Other facts
- Listing terms: Cash,Conventional,FHA,VA Loan
Price history
| Date | Event | Price |
|---|---|---|
| 10/10/2025 | Sold | $335,000-4.3%$183/sqft |
Source: | ||
| 8/12/2025 | Pending sale | $349,900$192/sqft |
Source: | ||
| 8/6/2025 | Contingent | $349,900$192/sqft |
Source: | ||
| 7/10/2025 | Listed for sale | $349,900$192/sqft |
Source: | ||
| 7/2/2025 | Contingent | $349,900$192/sqft |
Source: | ||
Public tax history
| Year | Property taxes | Tax assessment |
|---|---|---|
| 2024 | -- | $221,400 +10.2% |
| 2023 | -- | $200,900 +14.5% |
| 2022 | -- | $175,500 +13% |
Find assessor info on the county website
Neighborhood: 13104
Nearby schools
GreatSchools rating
- 9/10Enders Road Elementary SchoolGrades: K-4Distance: 0.5 mi
- 8/10Eagle Hill Middle SchoolGrades: 5-8Distance: 0.7 mi
- 9/10Fayetteville Manlius Senior High SchoolGrades: 9-12Distance: 0.3 mi
Schools provided by the listing agent
- Elementary: Enders Road Elementary
- Middle: Eagle Hill Middle
- High: Fayetteville-Manlius Senior High
- District: Fayetteville-Manlius
Source: NYSAMLSs. This data may not be complete. We recommend contacting the local school district to confirm school assignments for this home.
